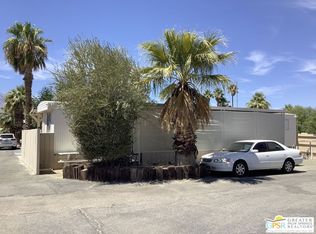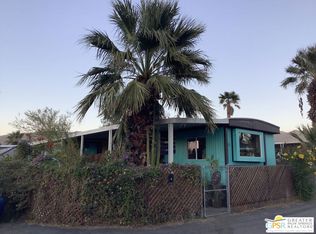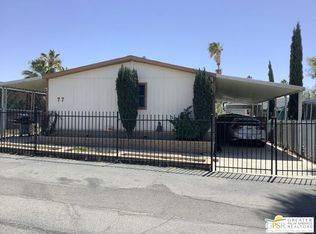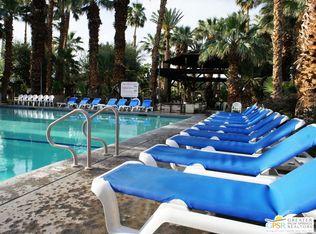Sold for $170,000 on 01/18/23
Listing Provided by:
Ron Marvin DRE #02016700 760-218-5839,
RE/MAX Desert Properties
Bought with: HomeSmart
$170,000
70875 Dillon Rd SPACE 97, Desert Hot Springs, CA 92241
3beds
2,186sqft
Manufactured Home
Built in 2005
-- sqft lot
$177,500 Zestimate®
$78/sqft
$1,986 Estimated rent
Home value
$177,500
$144,000 - $217,000
$1,986/mo
Zestimate® history
Loading...
Owner options
Explore your selling options
What's special
This newer 2005 triple-wide manufactured home at Sam's Family Resort and Spa is on two lots, offering a large and very private enclosed yard space! The community is open to all ages. The 3 bed/2 bath interior has a generous primary bedroom with walk-in closet and adjoining bonus room. The open concept living area has a dining space and breakfast bar on one side of the kitchen, with an adjoining den and breakfast room/bonus space on the other side. There is also a wood burning fireplace that can be converted to gas. All furnishings and decor are included. For added energy efficiency the current owners have installed solar screens on the west and south facing windows, and a compressor saver and 220V surge protector to the AC system. Dual pane windows throughout! Exterior features include a spacious shed, covered carport parking for two cars, and dedicated off-street parking for two additional cars. Park amenities include a pool and four natural hot mineral spas, picnic area, volleyball court, recreation room, and an enclosed dog park. Buyers must be park-approved before making an offer. The current space rent for the two lots is $1,012 per month and may increase with the sale, to be verified with park management.
Zillow last checked: 8 hours ago
Listing updated: December 04, 2024 at 04:42pm
Listing Provided by:
Ron Marvin DRE #02016700 760-218-5839,
RE/MAX Desert Properties
Bought with:
Ada Benitez, DRE #01803362
HomeSmart
Source: CRMLS,MLS#: 219083705DA Originating MLS: California Desert AOR & Palm Springs AOR
Originating MLS: California Desert AOR & Palm Springs AOR
Facts & features
Interior
Bedrooms & bathrooms
- Bedrooms: 3
- Bathrooms: 2
- Full bathrooms: 1
- 3/4 bathrooms: 1
Kitchen
- Features: Granite Counters
Heating
- Central, Forced Air
Cooling
- Central Air
Appliances
- Included: Dishwasher, Gas Cooktop, Disposal, Gas Oven, Gas Range, Gas Water Heater, Microwave, Refrigerator, Water To Refrigerator
- Laundry: Laundry Room
Features
- High Ceilings, Open Floorplan, Utility Room
- Flooring: Carpet, Vinyl
Interior area
- Total interior livable area: 2,186 sqft
Property
Parking
- Parking features: Attached Carport, Covered, Guest
- Has carport: Yes
Features
- Exterior features: Rain Gutters
- Fencing: Chain Link,Vinyl
- Has view: Yes
- View description: Desert, Hills
Lot
- Features: 2-5 Units/Acre, Lawn, Landscaped, Level, Yard
Details
- Parcel number: 009725915
- Special conditions: Standard
Construction
Type & style
- Home type: MobileManufactured
- Property subtype: Manufactured Home
Materials
- Foundation: Pier Jacks
Condition
- New construction: No
- Year built: 2005
Details
- Builder name: Fleetwood
Community & neighborhood
Security
- Security features: Resident Manager
Location
- Region: Desert Hot Springs
- Subdivision: Not Applicable-1
Other
Other facts
- Listing terms: Cash,Cash to New Loan
Price history
| Date | Event | Price |
|---|---|---|
| 1/18/2023 | Sold | $170,000$78/sqft |
Source: | ||
| 1/18/2023 | Pending sale | $170,000$78/sqft |
Source: | ||
| 10/9/2022 | Listing removed | -- |
Source: | ||
| 9/23/2022 | Price change | $170,000-5.6%$78/sqft |
Source: | ||
| 8/27/2022 | Listed for sale | $180,000+50%$82/sqft |
Source: | ||
Public tax history
| Year | Property taxes | Tax assessment |
|---|---|---|
| 2025 | $839 -1.9% | $83,232 +2% |
| 2024 | $855 -23.7% | $81,600 -13.8% |
| 2023 | $1,121 +1.4% | $94,648 +2% |
Find assessor info on the county website
Neighborhood: 92241
Nearby schools
GreatSchools rating
- 5/10Della S. Lindley Elementary SchoolGrades: K-5Distance: 7.4 mi
- 3/10Desert Springs Middle SchoolGrades: 6-8Distance: 4.3 mi
- 4/10Desert Hot Springs High SchoolGrades: 9-12Distance: 5.9 mi
Sell for more on Zillow
Get a free Zillow Showcase℠ listing and you could sell for .
$177,500
2% more+ $3,550
With Zillow Showcase(estimated)
$181,050


