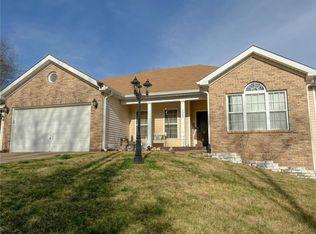Peaceful & Serene! Tucked in the woods, this 1½ Story home abounds with Character & Charm! Relax on the huge front porch & enjoy nature around you! Dining Rm greets you w/its gorgeous hardwood flrs, crown molding & chair rail.Great Rm offers hardwood flrs & wood encased windows(throughout) flanking the beautiful gas fireplace. Spacious Kitchen has an abundance of custom cabinetry & working countertop space, brkfst bar, undercabinet ltg, center island & walk-in pantry. Enjoy your morning coffee in the Breakfast Rm w/its bay window, looking out to the beautiful woods.Vltd main flr Master Bedrm offers bay window, arched windows & luxury bathrm w/double sink vanity/jet tub/sep shower/lg walk-in closet. Upstairs boasts a Loft area, 2 Bedrms(w/walk-in closets)& Full Bath. Beautiful wood stairs lead to the Light/Bright, walkout, lwr lvl with fabulous addl living/entertaining/guest space w/its Family Rm, Rec area, Bedrm & Full Bath. Awesome garage-33 ft deep & O/S 2 c. carport. Plus Much More!
This property is off market, which means it's not currently listed for sale or rent on Zillow. This may be different from what's available on other websites or public sources.
