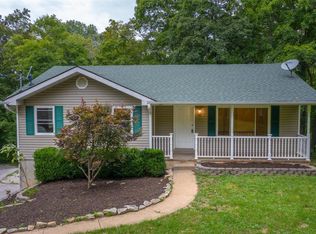Closed
Listing Provided by:
Matthew E McClelland 314-922-7767,
RE/MAX Today,
Sarah D Sullentrup 636-390-8575,
RE/MAX Today
Bought with: RE/MAX Today
Price Unknown
7087 Herbst Rd, Villa Ridge, MO 63089
2beds
1,512sqft
Single Family Residence
Built in 1983
0.4 Acres Lot
$172,700 Zestimate®
$--/sqft
$1,428 Estimated rent
Home value
$172,700
$136,000 - $225,000
$1,428/mo
Zestimate® history
Loading...
Owner options
Explore your selling options
What's special
INVESTMENT OPPORTUNITY! This duplex is easy access to Interstate 44 with an earth home setting sitting on .4 acres. The one unit is a one bedroom, one bath with a wood stove hook up, vaulted ceiling and a loft. The other unit is quaint with one bed, one bath with a side walk-out. It sits just outside of Villa Ridge with some privacy. It has a shared well and septic and a 200 AMP Panel Box.
Zillow last checked: 8 hours ago
Listing updated: April 28, 2025 at 06:29pm
Listing Provided by:
Matthew E McClelland 314-922-7767,
RE/MAX Today,
Sarah D Sullentrup 636-390-8575,
RE/MAX Today
Bought with:
Matthew E McClelland, 1999121666
RE/MAX Today
Sarah D Sullentrup, 2007024917
RE/MAX Today
Source: MARIS,MLS#: 24013766 Originating MLS: Franklin County Board of REALTORS
Originating MLS: Franklin County Board of REALTORS
Facts & features
Interior
Bedrooms & bathrooms
- Bedrooms: 2
- Bathrooms: 2
- Full bathrooms: 2
- Main level bathrooms: 2
- Main level bedrooms: 2
Bedroom
- Features: Floor Covering: Carpeting
- Level: Main
Bedroom
- Features: Floor Covering: Carpeting
- Level: Main
Kitchen
- Features: Floor Covering: Other
- Level: Main
Laundry
- Features: Floor Covering: Concrete
- Level: Main
Living room
- Features: Floor Covering: Other
- Level: Main
Loft
- Features: Floor Covering: Carpeting
- Level: Main
Heating
- Space Heater, Electric
Cooling
- Wall/Window Unit(s), Ceiling Fan(s)
Appliances
- Included: Water Softener Rented, Electric Water Heater
Features
- Has basement: Yes
- Has fireplace: No
- Fireplace features: None, Great Room
Interior area
- Total structure area: 1,512
- Total interior livable area: 1,512 sqft
- Finished area above ground: 1,512
Property
Parking
- Total spaces: 2
- Parking features: Off Street
- Carport spaces: 2
Features
- Levels: One
- Patio & porch: Patio
Lot
- Size: 0.40 Acres
Details
- Parcel number: 1882800003006000
- Special conditions: Standard
Construction
Type & style
- Home type: SingleFamily
- Architectural style: Earth House
- Property subtype: Single Family Residence
Materials
- Vinyl Siding
- Foundation: Slab
Condition
- Year built: 1983
Utilities & green energy
- Sewer: Septic Tank
- Water: Well
Community & neighborhood
Location
- Region: Villa Ridge
- Subdivision: Mantels
Other
Other facts
- Listing terms: Cash,Conventional
- Ownership: Private
- Road surface type: Gravel
Price history
| Date | Event | Price |
|---|---|---|
| 5/17/2024 | Sold | -- |
Source: | ||
| 5/1/2024 | Pending sale | $149,900$99/sqft |
Source: | ||
| 4/1/2024 | Price change | $149,900-5.1%$99/sqft |
Source: | ||
| 3/20/2024 | Price change | $158,000-4.2%$104/sqft |
Source: | ||
| 3/13/2024 | Listed for sale | $164,900$109/sqft |
Source: | ||
Public tax history
| Year | Property taxes | Tax assessment |
|---|---|---|
| 2024 | $1,143 +0.2% | $20,626 |
| 2023 | $1,141 +4.3% | $20,626 +4.7% |
| 2022 | $1,094 +0% | $19,695 |
Find assessor info on the county website
Neighborhood: 63089
Nearby schools
GreatSchools rating
- 8/10Clearview Elementary SchoolGrades: K-6Distance: 5.8 mi
- 5/10Washington Middle SchoolGrades: 7-8Distance: 8.2 mi
- 7/10Washington High SchoolGrades: 9-12Distance: 8.3 mi
Schools provided by the listing agent
- Elementary: Clearview Elem.
- Middle: Washington Middle
- High: Washington High
Source: MARIS. This data may not be complete. We recommend contacting the local school district to confirm school assignments for this home.
Sell for more on Zillow
Get a free Zillow Showcase℠ listing and you could sell for .
$172,700
2% more+ $3,454
With Zillow Showcase(estimated)
$176,154