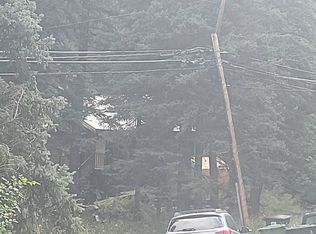Your cabin in the Evergreen woods, on the creek, with easy access via county-maintained road, awaits you here! Towering ponderosas and massive rock outcroppings on an acre of ground, bordering Apapahoe Natl Forest, make arriving home a magical event every time. You'll love the new kitchen, with island, open to the living room with its cozy wood-burning stove. The Primary bedroom suite is truly awesome with vaulted ceilings and wood accents, and picturesque windows that bring the scenic outdoors right inside. While it's only one bedroom in practicality, there are small rooms on both ends of the primary-- one a perfect home office, the other as an office or nursery. Plus, there's a bedroom retreat area that goes outside to the patio. The two-car oversized garage, with finished rooms above is dicey, to be honest. It's of pole barn-like construction and structurally perhaps questionable so we're not giving it additional value to the property. But it's a perfect spot to build a new two-car garage with an ADU on top if the county approves. Brand new 1000-gallon, 2-bedroom septic system is being installed now.
This property is off market, which means it's not currently listed for sale or rent on Zillow. This may be different from what's available on other websites or public sources.
