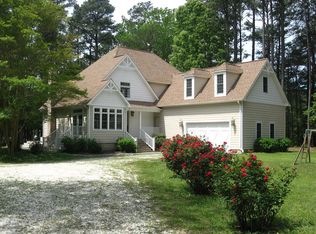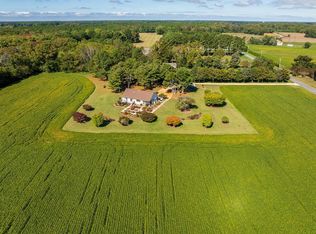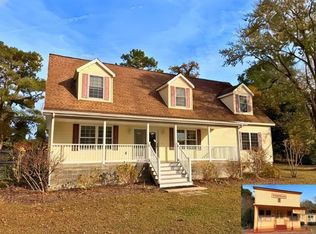Experience complete privacy and tranquility in this captivating custom-built waterfront home nestled on 8.5 acres of land, lovingly named "Holly Bank". Enjoy the luxury of three bedrooms, each with its own private bathroom. An additional detached garage with a spacious room above, offering ample storage and endless possibilities. Take in the breathtaking views of the creek and explore the shore from your own private dock. Recent upgrades to heating/cooling, water softener, new roof (2023), central Vacuum system and so much more! Downstairs has an open flow with loads of windows and bonus spaces throughout! Added charm with the fireplace mantels and wood paneling made from the trees on the property :) Make this oasis your home today!
For sale
$625,000
7086 Long Point Rd, Exmore, VA 23350
3beds
2,592sqft
Est.:
Single Family Residence
Built in 1989
-- sqft lot
$-- Zestimate®
$241/sqft
$-- HOA
What's special
Private dockFireplace mantelsDetached garageWaterfront homeWood paneling
- 552 days |
- 849 |
- 24 |
Likely to sell faster than
Zillow last checked:
Listing updated:
Listed by:
Patrick Daub 757-777-0159,
Long & Foster - Main St
Source: Eastern Shore AOR,MLS#: 62014
Tour with a local agent
Facts & features
Interior
Bedrooms & bathrooms
- Bedrooms: 3
- Bathrooms: 3
- Full bathrooms: 3
Rooms
- Room types: Dining Room
Dining room
- Features: Breakfast Area, Eat-in Kitchen, Dining Room
Heating
- Heat Pump, Forced Air
Cooling
- Heat Pump, Central Air
Appliances
- Included: Range, Oven, Microwave, Dishwasher, Refrigerator, Range Hood, Washer, Dryer, Electric Water Heater
- Laundry: Washer/Dryer Hookup
Features
- Central Vacuum, Walk-In Closet(s), 1st Floor Bedroom
- Windows: Double Pane Windows
- Attic: Storage
- Number of fireplaces: 2
- Fireplace features: Two Fireplaces, Living Room, Family Room
Interior area
- Total structure area: 2,592
- Total interior livable area: 2,592 sqft
Video & virtual tour
Property
Parking
- Total spaces: 2
- Parking features: Garage, Two Car, Attached, Detached, Natural Driveway
- Attached garage spaces: 2
- Has uncovered spaces: Yes
Features
- Levels: Two
- Patio & porch: Enclosed
- Exterior features: Pier/Dock
- Has water view: Yes
- Water view: Wide
- On waterfront: Yes
- Waterfront features: Waterfront
- Body of water: Nassawadox Creek
- Frontage length: Water Frontage: 715 +/-
Lot
- Dimensions: 8.5 +/-
- Features: 5-9.0 acres +/-
Details
- Additional structures: Workshop
- Parcel number: 0018B01000000007
- Zoning description: Residential
Construction
Type & style
- Home type: SingleFamily
- Architectural style: Cape Cod
- Property subtype: Single Family Residence
Materials
- Wood Siding, Brick
- Foundation: Crawl Space, Brick/Mortar
- Roof: Composition,Age 0-9 yrs +/-
Condition
- 30-50 yrs +/-
- New construction: No
- Year built: 1989
Utilities & green energy
- Sewer: Septic Tank
- Water: Well
Community & HOA
Community
- Security: Smoke Detector(s)
- Subdivision: Silver Beach East
Location
- Region: Exmore
Financial & listing details
- Price per square foot: $241/sqft
- Tax assessed value: $396,500
- Annual tax amount: $2,359
- Date on market: 8/14/2024
Estimated market value
Not available
Estimated sales range
Not available
Not available
Price history
Price history
| Date | Event | Price |
|---|---|---|
| 11/3/2025 | Price change | $625,000-0.6%$241/sqft |
Source: | ||
| 8/12/2025 | Price change | $629,000-0.9%$243/sqft |
Source: | ||
| 7/2/2025 | Price change | $635,000-0.6%$245/sqft |
Source: | ||
| 3/11/2025 | Price change | $639,000-0.9%$247/sqft |
Source: | ||
| 1/22/2025 | Price change | $645,000-2.1%$249/sqft |
Source: | ||
| 11/11/2024 | Price change | $659,000-1.5%$254/sqft |
Source: | ||
| 10/3/2024 | Price change | $669,000-2.3%$258/sqft |
Source: | ||
| 9/16/2024 | Price change | $685,000-2%$264/sqft |
Source: | ||
| 8/14/2024 | Listed for sale | $699,000$270/sqft |
Source: | ||
Public tax history
Public tax history
| Year | Property taxes | Tax assessment |
|---|---|---|
| 2024 | $2,716 +5% | $396,500 +16.5% |
| 2023 | $2,586 | $340,300 |
| 2022 | $2,586 -7.1% | $340,300 +2.1% |
| 2021 | $2,784 | $333,400 |
| 2020 | $2,784 -0.4% | $333,400 -1% |
| 2019 | $2,795 | $336,800 |
| 2018 | $2,795 +1073.5% | $336,800 |
| 2017 | $238 | $336,800 -0.4% |
| 2016 | -- | $338,300 |
| 2015 | -- | $338,300 -20.3% |
| 2011 | -- | $424,600 |
| 2010 | -- | $424,600 |
Find assessor info on the county website
BuyAbility℠ payment
Est. payment
$3,342/mo
Principal & interest
$3024
Property taxes
$318
Climate risks
Neighborhood: 23350
Nearby schools
GreatSchools rating
- 2/10Occohannock Elementary SchoolGrades: PK-6Distance: 7.9 mi
- 4/10Northampton MiddleGrades: 7-8Distance: 8.4 mi
- 3/10Northampton High SchoolGrades: 9-12Distance: 8.4 mi
- Loading
- Loading





