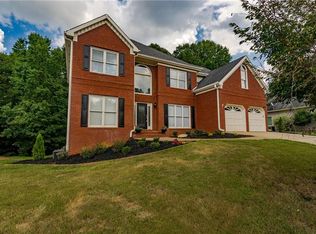Closed
$665,000
7086 Hunters Rdg, Woodstock, GA 30189
5beds
4,594sqft
Single Family Residence, Residential
Built in 1994
0.4 Acres Lot
$698,600 Zestimate®
$145/sqft
$3,888 Estimated rent
Home value
$698,600
$664,000 - $734,000
$3,888/mo
Zestimate® history
Loading...
Owner options
Explore your selling options
What's special
Amazing opportunity in Deer Run in Towne Lake! Fabulous brick-front home with on private, level, cul-de-sac lot. Gourmet kitchen with stainless appliances, HUGE island, granite countertops, tiled backsplash, separate cooktop and double pantries. The kitchen overlooks gorgeous 2-story family room with a wall of windows and fireplace. Separate formal dining room, office with built-in book shelves, half bath and an over-sized laundry room round out the main level. Owners suite with, tray ceiling overlooks the beautiful backyard. The BRAND NEW owners bath is too good to be true! His/her vanities, modern lighting, soaking tub, granite countertops, custom walk-in tiled shower, vaulted ceiling and extended walk-in closet. Teen suite with its own updated bath, plus two additional bedrooms that share a recently updated bath with double sinks. Wonderfully finished basement with family/media room, recreation room, gym, bedroom, craft room, full bathroom with shower and TONs of STORAGE!! Stunning VERY LARGE back deck overlooks the beautiful backyard with a firepit that backs up to CORP PROPERTY!! Level, extended driveway (holds several cars). Fantastic, sought-after community with two pools, 5 lighted tennis courts, 2 playgrounds, clubhouse, 6 pickleball courts, swim team, tennis teams, pickleball teams and active HOA with many planned activities and events throughout the year. Close to award winning schools, shopping, walking trails, restaurants, and only minutes to Downtown Woodstock!
Zillow last checked: 8 hours ago
Listing updated: June 28, 2023 at 11:01pm
Listing Provided by:
Rebecca Hayes,
Atlanta Communities
Bought with:
Shani Vardy, 396966
Method Real Estate Advisors
Source: FMLS GA,MLS#: 7226076
Facts & features
Interior
Bedrooms & bathrooms
- Bedrooms: 5
- Bathrooms: 5
- Full bathrooms: 4
- 1/2 bathrooms: 1
Primary bedroom
- Features: Oversized Master
- Level: Oversized Master
Bedroom
- Features: Oversized Master
Primary bathroom
- Features: Separate Tub/Shower, Soaking Tub, Vaulted Ceiling(s)
Dining room
- Features: Seats 12+
Kitchen
- Features: Cabinets Stain, Eat-in Kitchen, Kitchen Island, Pantry, Stone Counters, View to Family Room, Wine Rack
Heating
- Forced Air, Natural Gas
Cooling
- Ceiling Fan(s), Central Air
Appliances
- Included: Dishwasher, Disposal, Gas Cooktop, Gas Oven, Microwave, Range Hood, Refrigerator, Tankless Water Heater
- Laundry: Laundry Room, Main Level, Sink
Features
- Bookcases, Cathedral Ceiling(s), Double Vanity, Entrance Foyer, Entrance Foyer 2 Story, Tray Ceiling(s), Vaulted Ceiling(s), Walk-In Closet(s)
- Flooring: Carpet, Ceramic Tile, Hardwood
- Windows: Double Pane Windows, Insulated Windows
- Basement: Daylight,Finished,Finished Bath,Full
- Attic: Pull Down Stairs
- Number of fireplaces: 1
- Fireplace features: Gas Starter
- Common walls with other units/homes: No Common Walls
Interior area
- Total structure area: 4,594
- Total interior livable area: 4,594 sqft
Property
Parking
- Total spaces: 2
- Parking features: Garage
- Garage spaces: 2
Accessibility
- Accessibility features: None
Features
- Levels: Three Or More
- Patio & porch: Covered, Deck
- Exterior features: Rain Gutters
- Pool features: None
- Spa features: None
- Fencing: Back Yard
- Has view: Yes
- View description: Other
- Waterfront features: None
- Body of water: None
Lot
- Size: 0.40 Acres
- Features: Back Yard, Cul-De-Sac, Wooded
Details
- Additional structures: None
- Parcel number: 15N11B 223
- Other equipment: None
- Horse amenities: None
Construction
Type & style
- Home type: SingleFamily
- Architectural style: Traditional
- Property subtype: Single Family Residence, Residential
Materials
- Brick Front
- Foundation: Concrete Perimeter
- Roof: Composition
Condition
- Resale
- New construction: No
- Year built: 1994
Utilities & green energy
- Electric: None
- Sewer: Public Sewer
- Water: Public
- Utilities for property: Cable Available, Electricity Available, Natural Gas Available, Phone Available, Sewer Available, Underground Utilities, Water Available
Green energy
- Energy efficient items: None
- Energy generation: None
Community & neighborhood
Security
- Security features: Smoke Detector(s)
Community
- Community features: Clubhouse, Homeowners Assoc, Near Schools, Near Shopping, Near Trails/Greenway, Park, Pickleball, Playground, Pool, Swim Team, Tennis Court(s)
Location
- Region: Woodstock
- Subdivision: Deer Run
HOA & financial
HOA
- Has HOA: Yes
- HOA fee: $715 annually
Other
Other facts
- Road surface type: Asphalt
Price history
| Date | Event | Price |
|---|---|---|
| 6/22/2023 | Sold | $665,000+2.3%$145/sqft |
Source: | ||
| 6/6/2023 | Pending sale | $649,900$141/sqft |
Source: | ||
| 6/2/2023 | Listed for sale | $649,900+105.7%$141/sqft |
Source: | ||
| 9/28/2012 | Sold | $316,000$69/sqft |
Source: Public Record Report a problem | ||
| 5/6/2009 | Sold | $316,000+54.1%$69/sqft |
Source: Public Record Report a problem | ||
Public tax history
| Year | Property taxes | Tax assessment |
|---|---|---|
| 2024 | $7,727 +53.5% | $270,136 +25% |
| 2023 | $5,035 +8.3% | $216,092 +10.8% |
| 2022 | $4,648 +4% | $194,960 +17.2% |
Find assessor info on the county website
Neighborhood: 30189
Nearby schools
GreatSchools rating
- 6/10Carmel Elementary SchoolGrades: PK-5Distance: 2 mi
- 7/10Woodstock Middle SchoolGrades: 6-8Distance: 1.1 mi
- 9/10Woodstock High SchoolGrades: 9-12Distance: 1.1 mi
Schools provided by the listing agent
- Elementary: Carmel
- Middle: Woodstock
- High: Woodstock
Source: FMLS GA. This data may not be complete. We recommend contacting the local school district to confirm school assignments for this home.
Get a cash offer in 3 minutes
Find out how much your home could sell for in as little as 3 minutes with a no-obligation cash offer.
Estimated market value
$698,600
Get a cash offer in 3 minutes
Find out how much your home could sell for in as little as 3 minutes with a no-obligation cash offer.
Estimated market value
$698,600
