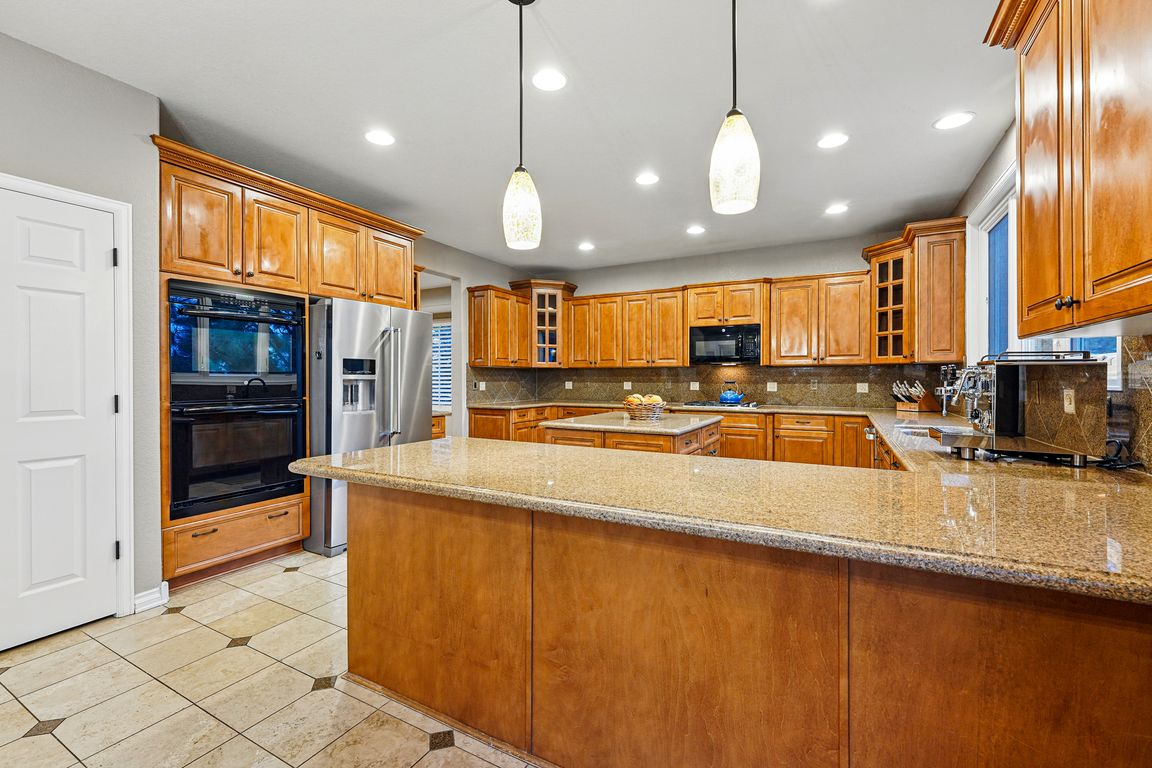
For salePrice cut: $50.5K (10/15)
$1,199,500
5beds
6,268sqft
7086 Esperanza Drive, Castle Pines, CO 80108
5beds
6,268sqft
Single family residence
Built in 2002
6,268 sqft
3 Attached garage spaces
$191 price/sqft
$190 monthly HOA fee
What's special
Perhaps Esperanza's finest offering... Welcome to this breathtaking residence, nestled in one of Castle Pines' most sought-after neighborhoods. As you enter this gated enclave, you're immediately greeted by a beautifully landscaped front yard, setting the tone for the elegance that lies beyond. Step inside, and a grand two-story foyer impresses with ...
- 44 days |
- 1,184 |
- 64 |
Source: REcolorado,MLS#: 4364541
Travel times
Kitchen
Living Room
Primary Bedroom
Zillow last checked: 7 hours ago
Listing updated: October 15, 2025 at 02:04pm
Listed by:
The GHS Group 303-773-3399 GHSGroup@Kentwood.com,
Kentwood Real Estate DTC, LLC,
Christopher Howey 303-880-6015,
Kentwood Real Estate DTC, LLC
Source: REcolorado,MLS#: 4364541
Facts & features
Interior
Bedrooms & bathrooms
- Bedrooms: 5
- Bathrooms: 6
- Full bathrooms: 4
- 3/4 bathrooms: 1
- 1/2 bathrooms: 1
- Main level bathrooms: 2
Bedroom
- Description: Private Guest Suite
- Level: Basement
- Area: 180 Square Feet
- Dimensions: 15 x 12
Bedroom
- Description: Spacious And Private
- Level: Upper
- Area: 154 Square Feet
- Dimensions: 14 x 11
Bedroom
- Description: Spacious And Private
- Level: Upper
- Area: 180 Square Feet
- Dimensions: 15 x 12
Bedroom
- Description: Spacious And Private W Ensuite Bath
- Level: Upper
- Area: 208 Square Feet
- Dimensions: 16 x 13
Bathroom
- Description: Main Floor Powder Room
- Level: Main
- Area: 30 Square Feet
- Dimensions: 5 x 6
Bathroom
- Description: Steam Shower
- Level: Basement
- Area: 132 Square Feet
- Dimensions: 11 x 12
Bathroom
- Description: Private Bath For Guest Room Or Office
- Level: Main
- Area: 56 Square Feet
- Dimensions: 7 x 8
Bathroom
- Description: Jack & Jill Bath
- Level: Upper
- Area: 40 Square Feet
- Dimensions: 5 x 8
Bathroom
- Description: Private Ensuite Bath
- Level: Upper
- Area: 120 Square Feet
- Dimensions: 8 x 15
Other
- Description: Spectacular Master Bedroom Suite W Sitting Area, Fireplace, Coffee Bar
- Level: Upper
- Area: 589 Square Feet
- Dimensions: 19 x 31
Other
- Description: Spa-Like Master Bathroom Suite
- Level: Upper
- Area: 182 Square Feet
- Dimensions: 13 x 14
Dining room
- Description: Formal Dining
- Level: Main
- Area: 210 Square Feet
- Dimensions: 14 x 15
Family room
- Description: Huge Family Room W Fireplace & Built-Ins
- Level: Main
- Area: 440 Square Feet
- Dimensions: 22 x 20
Game room
- Description: Massive Open Space W Wet Bar And Patio Access
- Level: Basement
- Area: 1596 Square Feet
- Dimensions: 28 x 57
Kitchen
- Description: Open And Bright W Island & Breakfast Nook
- Level: Main
- Area: 512 Square Feet
- Dimensions: 32 x 16
Laundry
- Description: Main Floor Laundry W Cabinets And Sink
- Level: Main
- Area: 98 Square Feet
- Dimensions: 7 x 14
Living room
- Description: Formal Living Room Or Lounge
- Level: Main
- Area: 234 Square Feet
- Dimensions: 18 x 13
Media room
- Description: Home Theatre W Stadium Seating & Surround Sound
- Level: Basement
- Area: 336 Square Feet
- Dimensions: 16 x 21
Office
- Description: Main Floor Office W Built-Ins
- Level: Main
- Area: 240 Square Feet
- Dimensions: 20 x 12
Utility room
- Description: Unfinished Storage
- Level: Basement
- Area: 154 Square Feet
- Dimensions: 14 x 11
Heating
- Forced Air, Natural Gas
Cooling
- Central Air
Appliances
- Included: Bar Fridge, Cooktop, Dishwasher, Disposal, Double Oven, Dryer, Gas Water Heater, Microwave, Oven, Range, Refrigerator, Washer
Features
- Audio/Video Controls, Built-in Features, Ceiling Fan(s), Eat-in Kitchen, Entrance Foyer, Five Piece Bath, Granite Counters, High Ceilings, Kitchen Island, Pantry, Primary Suite, Smoke Free, Sound System, Walk-In Closet(s), Wet Bar
- Flooring: Carpet, Tile, Wood
- Windows: Double Pane Windows, Window Coverings, Window Treatments
- Basement: Finished,Full,Walk-Out Access
- Number of fireplaces: 4
- Fireplace features: Family Room, Gas, Outside, Master Bedroom
Interior area
- Total structure area: 6,268
- Total interior livable area: 6,268 sqft
- Finished area above ground: 4,162
- Finished area below ground: 1,890
Video & virtual tour
Property
Parking
- Total spaces: 3
- Parking features: Garage - Attached
- Attached garage spaces: 3
Features
- Levels: Two
- Stories: 2
- Patio & porch: Covered, Deck, Front Porch
- Exterior features: Barbecue, Fire Pit, Gas Grill, Lighting, Private Yard
- Has spa: Yes
- Spa features: Steam Room, Spa/Hot Tub, Heated
Lot
- Size: 6,268 Square Feet
- Features: Corner Lot, Foothills, Irrigated, Landscaped, Open Space, Sprinklers In Front, Sprinklers In Rear
Details
- Parcel number: R0426092
- Special conditions: Standard
- Other equipment: Home Theater
Construction
Type & style
- Home type: SingleFamily
- Property subtype: Single Family Residence
Materials
- Brick, Frame
- Roof: Concrete
Condition
- Year built: 2002
Utilities & green energy
- Sewer: Public Sewer
- Water: Public
Community & HOA
Community
- Security: Security System
- Subdivision: Castle Pines North
HOA
- Has HOA: Yes
- Amenities included: Clubhouse, Gated, Pool, Trail(s)
- Services included: Recycling, Road Maintenance, Security, Snow Removal, Trash
- HOA fee: $190 monthly
- HOA name: Esperanza HOA
- HOA phone: 303-420-4433
Location
- Region: Castle Pines
Financial & listing details
- Price per square foot: $191/sqft
- Tax assessed value: $1,276,493
- Annual tax amount: $8,177
- Date on market: 9/5/2025
- Listing terms: Cash,Conventional,VA Loan
- Exclusions: Seller's Personal Items And Any Staging Items.
- Ownership: Individual