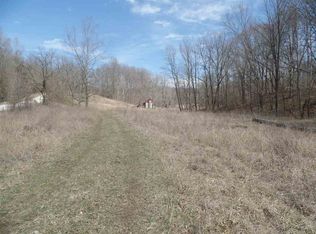Kitchen has new hand-made alder wood cabinets and new appliances except for range. Much of the interior has new drywall, paint, trim and woodwork, plus new doors, lighting, switches and outlets, and engineered hardwood flooring. Furnace and central AC are less than 2 years old. This handsome log-sided cabin is located in a beautiful setting and ready for the next nature-loving owners. Overlooking a nice-size stocked pond and surrounded by over 6 ½ rolling, wooded acres, it has an great room style floor plan with completely remodeled main floor and a new staircase leading to the newly-finished loft bedroom. Much of the interior has new drywall, trim, paint and natural woodwork, as well as new interior doors, lighting, switches, outlets and engineered hardwood flooring. Furnace and AC heat pump unit are less than 2 years old. Three sets of large patio doors look out to the pond and beyond; build the deck of your choice and you may never want to leave. Move-in ready, with all appliances included
This property is off market, which means it's not currently listed for sale or rent on Zillow. This may be different from what's available on other websites or public sources.
