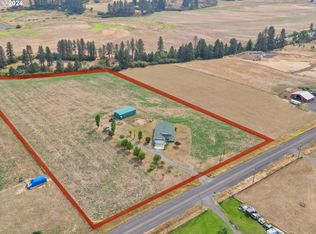Enjoy this farm home in the country on aprox 13.68 acres, that has the potential to divide off 2acre partials. This 2 bedroom home has a detached garage with a finished room attached. Shop has 1/2 bath, and plenty of room to work. Chicken coop has fenced in area Barn has loft and storage . Property is fenced and cross fenced. Farm land is being leased and is currently in Wheat. Property goes down the hill towards the river.
This property is off market, which means it's not currently listed for sale or rent on Zillow. This may be different from what's available on other websites or public sources.

