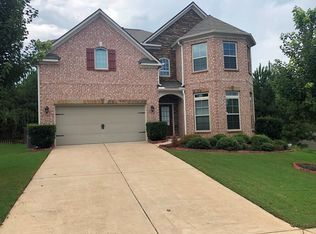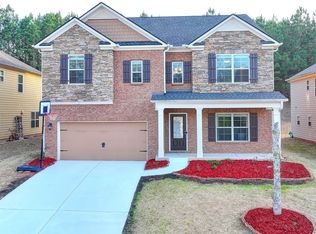Closed
$626,500
7085 Rocking Horse Ln, Cumming, GA 30040
4beds
--sqft
Single Family Residence
Built in 2012
9,147.6 Square Feet Lot
$619,500 Zestimate®
$--/sqft
$3,167 Estimated rent
Home value
$619,500
$576,000 - $663,000
$3,167/mo
Zestimate® history
Loading...
Owner options
Explore your selling options
What's special
PRICED TO SELL! $56,000 Below Tax Assessment! Gorgeous North-East Facing Home in the Highly Desirable Post Preserve Community This beautifully updated 4-bedroom, 3-bath home offers an exceptional blend of elegance, functionality, and comfort. Step into an inviting foyer that flows seamlessly into the formal living and dining rooms-perfect for entertaining. The gourmet kitchen is a chef's dream, featuring a large island, granite countertops, stained cabinetry, and built-in stainless steel appliances. It opens to a dramatic two-story family room with a wall of windows that flood the space with natural light and a cozy fireplace for added warmth. A spacious guest bedroom and full bath on the main level provide the ideal setup for visitors or a home office. Upstairs, the luxurious owner's suite impresses with trey ceilings, a spa-like bathroom with double vanities, a garden tub, separate shower, and generous his-and-hers closets. Two additional secondary bedrooms share a convenient Jack-and-Jill bath, and the laundry room is thoughtfully located upstairs for added ease. Over $20,000 in recent upgrades include: * Freshly painted interior * New roof * Luxury vinyl plank flooring * Refreshed landscaping Located just minutes from GA-400, The Collection at Forsyth, Halcyon, Fowler Park, and top-rated Forsyth County schools, this home offers the ultimate in convenience and lifestyle. Don't miss this rare opportunity to own a move-in ready home in one of Cumming's most sought-after neighborhoods!
Zillow last checked: 8 hours ago
Listing updated: September 26, 2025 at 03:22pm
Listed by:
Lavanya Thadiparthi 678-761-0875,
Sekhars Realty, Inc.,
Sekhar Thadiparthi 404-808-9978,
Sekhars Realty, Inc.
Bought with:
Non Mls Salesperson, 359927
Non-Mls Company
Source: GAMLS,MLS#: 10557675
Facts & features
Interior
Bedrooms & bathrooms
- Bedrooms: 4
- Bathrooms: 3
- Full bathrooms: 3
- Main level bathrooms: 1
- Main level bedrooms: 1
Kitchen
- Features: Breakfast Bar, Kitchen Island
Heating
- Forced Air, Natural Gas
Cooling
- Ceiling Fan(s), Electric, Zoned
Appliances
- Included: Dishwasher, Microwave, Refrigerator
- Laundry: Upper Level
Features
- Double Vanity, High Ceilings, Tray Ceiling(s), Walk-In Closet(s)
- Flooring: Carpet, Tile
- Windows: Double Pane Windows
- Basement: None
- Number of fireplaces: 1
- Fireplace features: Factory Built, Family Room, Gas Starter
- Common walls with other units/homes: No Common Walls
Interior area
- Total structure area: 0
- Finished area above ground: 0
- Finished area below ground: 0
Property
Parking
- Total spaces: 2
- Parking features: Garage, Garage Door Opener
- Has garage: Yes
Features
- Levels: Two
- Stories: 2
- Patio & porch: Patio
- Exterior features: Other
- Body of water: None
Lot
- Size: 9,147 sqft
- Features: Level
Details
- Parcel number: 038 383
Construction
Type & style
- Home type: SingleFamily
- Architectural style: Traditional
- Property subtype: Single Family Residence
Materials
- Brick, Stone
- Foundation: Slab
- Roof: Other
Condition
- Resale
- New construction: No
- Year built: 2012
Utilities & green energy
- Sewer: Public Sewer
- Water: Public
- Utilities for property: Cable Available, Electricity Available, Natural Gas Available, Phone Available, Sewer Available, Underground Utilities, Water Available
Community & neighborhood
Security
- Security features: Carbon Monoxide Detector(s), Smoke Detector(s)
Community
- Community features: None
Location
- Region: Cumming
- Subdivision: Post Preserve
HOA & financial
HOA
- Has HOA: Yes
- HOA fee: $500 annually
- Services included: Other
Other
Other facts
- Listing agreement: Exclusive Right To Sell
Price history
| Date | Event | Price |
|---|---|---|
| 9/26/2025 | Sold | $626,500-2.1% |
Source: | ||
| 9/5/2025 | Pending sale | $640,000 |
Source: | ||
| 9/5/2025 | Listed for sale | $640,000 |
Source: | ||
| 8/30/2025 | Listing removed | $2,950 |
Source: FMLS GA #7634498 Report a problem | ||
| 8/30/2025 | Pending sale | $640,000 |
Source: | ||
Public tax history
| Year | Property taxes | Tax assessment |
|---|---|---|
| 2024 | $6,172 -1.9% | $251,712 -1.5% |
| 2023 | $6,293 +28.3% | $255,664 +38.7% |
| 2022 | $4,905 +16.8% | $184,308 +21.2% |
Find assessor info on the county website
Neighborhood: 30040
Nearby schools
GreatSchools rating
- 9/10Midway Elementary SchoolGrades: PK-5Distance: 0.7 mi
- 6/10DeSana Middle SchoolGrades: 6-8Distance: 2.7 mi
- 9/10Denmark High SchoolGrades: 9-12Distance: 1.4 mi
Schools provided by the listing agent
- Elementary: Midway
- Middle: Desana
- High: Denmark
Source: GAMLS. This data may not be complete. We recommend contacting the local school district to confirm school assignments for this home.
Get a cash offer in 3 minutes
Find out how much your home could sell for in as little as 3 minutes with a no-obligation cash offer.
Estimated market value
$619,500

