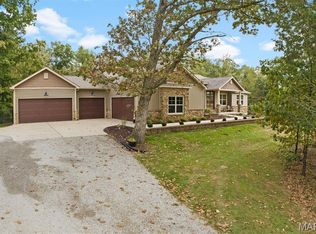Closed
Listing Provided by:
Mandy McGuire 618-558-1350,
Keller Williams Pinnacle
Bought with: Century 21 Advantage
$449,900
7085 Clayton Rd, Waterloo, IL 62298
4beds
3,228sqft
Single Family Residence
Built in 2015
3.19 Acres Lot
$529,800 Zestimate®
$139/sqft
$3,321 Estimated rent
Home value
$529,800
$503,000 - $556,000
$3,321/mo
Zestimate® history
Loading...
Owner options
Explore your selling options
What's special
STUNNING 4bed,3bath home on 3.19acres w/ pond in one of Monroe County's most beautiful areas. Enjoy spectacular views of the pond from the covered patio or open patio. 3 car garage. Interior of home is just as captivating w/ vaulted ceilings, open concept, wood floors, & gas fireplace. Kitchen is complete w/ loads of cabinets, granite countertops, stainless appliances, walkin pantry, vaulted ceiling & a huge center island & access to patio. Main floor laundry. Master suite w/ vaulted ceiling includes a double sink vanity, walkin tile shower & large walkin closet. 2 additional bedrooms w/ walkin closets, full bath & a drop zone finishes the main floor. More entertaining space in the finished basement which includes bar area, huge living room/game area, office, 3/4 bath w/ tile shower, 4th bedroom (walk-in closet) and an additional bonus room. What a view to wake up to every morning!! Some additional features include solar panels, pellet stove in basement & lenient restrictions!
Zillow last checked: 8 hours ago
Listing updated: May 06, 2025 at 07:06am
Listing Provided by:
Mandy McGuire 618-558-1350,
Keller Williams Pinnacle
Bought with:
Linda R Frierdich, 471012311
Century 21 Advantage
Source: MARIS,MLS#: 23019525 Originating MLS: Southwestern Illinois Board of REALTORS
Originating MLS: Southwestern Illinois Board of REALTORS
Facts & features
Interior
Bedrooms & bathrooms
- Bedrooms: 4
- Bathrooms: 3
- Full bathrooms: 3
- Main level bathrooms: 2
- Main level bedrooms: 3
Primary bedroom
- Features: Floor Covering: Carpeting, Wall Covering: Some
- Level: Main
- Area: 240
- Dimensions: 15x16
Primary bathroom
- Features: Floor Covering: Ceramic Tile, Wall Covering: Some
- Level: Main
Bathroom
- Features: Floor Covering: Ceramic Tile, Wall Covering: None
- Level: Main
Bathroom
- Features: Floor Covering: Ceramic Tile
- Level: Lower
- Area: 40
- Dimensions: 5x8
Other
- Features: Floor Covering: Carpeting, Wall Covering: Some
- Level: Main
- Area: 144
- Dimensions: 12x12
Other
- Features: Floor Covering: Carpeting, Wall Covering: Some
- Level: Main
- Area: 144
- Dimensions: 12x12
Other
- Features: Floor Covering: Carpeting, Wall Covering: Some
- Level: Lower
- Area: 165
- Dimensions: 11x15
Bonus room
- Features: Floor Covering: Carpeting
- Level: Lower
- Area: 132
- Dimensions: 11x12
Family room
- Features: Floor Covering: Carpeting
- Level: Lower
- Area: 300
- Dimensions: 15x20
Kitchen
- Features: Floor Covering: Wood, Wall Covering: Some
- Level: Main
- Area: 384
- Dimensions: 24x16
Laundry
- Features: Floor Covering: Ceramic Tile, Wall Covering: None
- Level: Main
Living room
- Features: Floor Covering: Wood, Wall Covering: Some
- Level: Main
- Area: 336
- Dimensions: 21x16
Office
- Features: Floor Covering: Carpeting
- Level: Lower
- Area: 96
- Dimensions: 8x12
Other
- Features: Floor Covering: Ceramic Tile
- Level: Lower
- Area: 168
- Dimensions: 12x14
Recreation room
- Features: Floor Covering: Ceramic Tile
- Level: Lower
- Area: 420
- Dimensions: 14x30
Heating
- Electric, Forced Air
Cooling
- Central Air, Electric
Appliances
- Included: Electric Water Heater, Dishwasher, Dryer, Microwave, Range, Refrigerator, Washer
- Laundry: Main Level
Features
- Basement: Full
- Number of fireplaces: 1
- Fireplace features: Living Room
Interior area
- Total structure area: 3,228
- Total interior livable area: 3,228 sqft
- Finished area above ground: 1,878
- Finished area below ground: 1,350
Property
Parking
- Total spaces: 3
- Parking features: Attached, Garage, Garage Door Opener
- Attached garage spaces: 3
Features
- Levels: One
- Patio & porch: Covered
- Waterfront features: Waterfront
Lot
- Size: 3.19 Acres
- Dimensions: 50' x 1357' x 399' x 200' x 349' x 1151'
- Features: Waterfront
Details
- Parcel number: 0729200011000
- Special conditions: Standard
Construction
Type & style
- Home type: SingleFamily
- Architectural style: Ranch,Traditional
- Property subtype: Single Family Residence
Materials
- Stone Veneer, Brick Veneer, Vinyl Siding
Condition
- Year built: 2015
Utilities & green energy
- Sewer: Septic Tank
- Water: Public
- Utilities for property: Natural Gas Available
Community & neighborhood
Location
- Region: Waterloo
- Subdivision: Clayton Meadows
Other
Other facts
- Listing terms: Cash,Conventional,FHA,USDA Loan,VA Loan
- Ownership: Private
- Road surface type: Concrete, Gravel
Price history
| Date | Event | Price |
|---|---|---|
| 12/12/2024 | Listing removed | $535,000$166/sqft |
Source: | ||
| 11/25/2024 | Contingent | $535,000$166/sqft |
Source: | ||
| 11/7/2024 | Price change | $535,000+18.9%$166/sqft |
Source: | ||
| 6/7/2023 | Pending sale | $449,900$139/sqft |
Source: | ||
| 6/1/2023 | Sold | $449,900$139/sqft |
Source: | ||
Public tax history
| Year | Property taxes | Tax assessment |
|---|---|---|
| 2024 | $7,676 +3.8% | $131,040 +3.1% |
| 2023 | $7,392 +3% | $127,060 +4.6% |
| 2022 | $7,176 | $121,460 +13.2% |
Find assessor info on the county website
Neighborhood: 62298
Nearby schools
GreatSchools rating
- NAW J Zahnow Elementary SchoolGrades: PK-1Distance: 4.1 mi
- 9/10Waterloo Junior High SchoolGrades: 6-8Distance: 4.1 mi
- 8/10Waterloo High SchoolGrades: 9-12Distance: 4.6 mi
Schools provided by the listing agent
- Elementary: Waterloo Dist 5
- Middle: Waterloo Dist 5
- High: Waterloo
Source: MARIS. This data may not be complete. We recommend contacting the local school district to confirm school assignments for this home.
Get a cash offer in 3 minutes
Find out how much your home could sell for in as little as 3 minutes with a no-obligation cash offer.
Estimated market value$529,800
Get a cash offer in 3 minutes
Find out how much your home could sell for in as little as 3 minutes with a no-obligation cash offer.
Estimated market value
$529,800
