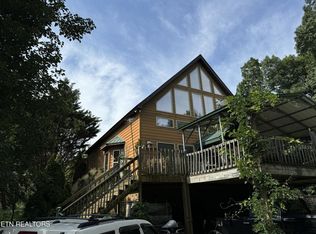Sold for $265,000 on 09/30/24
$265,000
70844 NE Key Ridge Rd, Crawford, TN 38554
3beds
1,560sqft
Site Built
Built in 2006
5 Acres Lot
$347,300 Zestimate®
$170/sqft
$1,831 Estimated rent
Home value
$347,300
$306,000 - $389,000
$1,831/mo
Zestimate® history
Loading...
Owner options
Explore your selling options
What's special
Located at 70844 Key Ridge, this spacious property offers a total livable area of 1560 sqft spread across two floors. Built in 2006, this well-maintained home is perfect for families looking for a comfortable and cozy living space. The main level features a bright and airy living room with a fireplace, and a dining area that opens up to a private backyard. Upstairs, you will find 1 generously sized bedroom and 1 bathroom with ample storage with 2 bedrooms and a bathroom on the main floor with a half bath in the basement, also has a full basement with plenty if storage, also has a Generac backup generator, also has a stair lift chair for access to the basement. In addition to the well-designed interior, this property also offers a range of amenities for your enjoyment. From a spacious backyard ideal for outdoor entertaining to a two-car garage for parking convenience in the basement, this house has everything you need for comfortable living.
Zillow last checked: 8 hours ago
Listing updated: March 20, 2025 at 08:23pm
Listed by:
Chris Dalton,
Highlands Elite Real Estate LLC - Crvl
Bought with:
Other Other Non Realtor, 999999
Other Non Member Office
Source: UCMLS,MLS#: 228966
Facts & features
Interior
Bedrooms & bathrooms
- Bedrooms: 3
- Bathrooms: 3
- Full bathrooms: 2
- Partial bathrooms: 1
- Main level bedrooms: 2
Primary bedroom
- Level: Upper
Bedroom 2
- Level: Main
Bedroom 3
- Level: Main
Dining room
- Level: Main
Kitchen
- Level: Main
Living room
- Level: Main
Heating
- Electric, Central
Cooling
- Central Air
Appliances
- Included: Dishwasher, Refrigerator, Electric Range, Microwave, Electric Water Heater
- Laundry: In Basement, Basement
Features
- Ceiling Fan(s), Vaulted Ceiling(s), Walk-In Closet(s)
- Windows: Double Pane Windows
- Basement: Full,Walk-Out Access,Unfinished
- Number of fireplaces: 1
- Fireplace features: One, Gas Log, Ventless, Living Room
Interior area
- Total structure area: 1,560
- Total interior livable area: 1,560 sqft
Property
Parking
- Total spaces: 2
- Parking features: Concrete, Garage Door Opener, Basement
- Has garage: Yes
- Covered spaces: 2
- Has uncovered spaces: Yes
Features
- Levels: One and One Half
- Patio & porch: Porch, Covered, Deck
- Exterior features: Horses Allowed
- Fencing: Fenced
- Has view: Yes
- View description: No Water Frontage View Description
- Water view: No Water Frontage View Description
- Waterfront features: No Water Frontage View Description
Lot
- Size: 5 Acres
- Dimensions: 5 acres
Details
- Additional structures: Outbuilding
- Parcel number: 120.00
- Horses can be raised: Yes
Construction
Type & style
- Home type: SingleFamily
- Property subtype: Site Built
Materials
- Wood Siding, Frame, Block
- Roof: Metal
Condition
- Year built: 2006
Utilities & green energy
- Electric: Circuit Breakers
- Sewer: Septic Tank
- Water: Public
- Utilities for property: Propane
Community & neighborhood
Security
- Security features: Security System
Location
- Region: Crawford
- Subdivision: Ledges@ Steel Tram
Price history
| Date | Event | Price |
|---|---|---|
| 9/30/2024 | Sold | $265,000-3.6%$170/sqft |
Source: | ||
| 8/26/2024 | Pending sale | $275,000$176/sqft |
Source: | ||
| 8/16/2024 | Price change | $275,000+3.8%$176/sqft |
Source: | ||
| 8/14/2024 | Listed for sale | $265,000$170/sqft |
Source: | ||
| 8/6/2024 | Pending sale | $265,000$170/sqft |
Source: | ||
Public tax history
Tax history is unavailable.
Neighborhood: 38554
Nearby schools
GreatSchools rating
- 6/10Wilson Elementary SchoolGrades: PK-8Distance: 2.7 mi
- NAOverton Adult High SchoolGrades: 9-12Distance: 14.3 mi
- 6/10Rickman Elementary SchoolGrades: PK-8Distance: 13.4 mi

Get pre-qualified for a loan
At Zillow Home Loans, we can pre-qualify you in as little as 5 minutes with no impact to your credit score.An equal housing lender. NMLS #10287.
