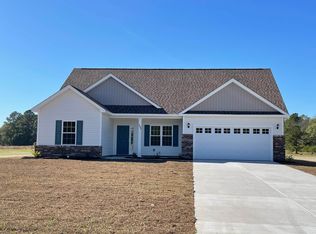Sold for $309,500 on 01/13/23
$309,500
7084 Oak Grove Rd., Conway, SC 29527
3beds
1,503sqft
Single Family Residence
Built in 2022
0.57 Acres Lot
$326,300 Zestimate®
$206/sqft
$2,000 Estimated rent
Home value
$326,300
$310,000 - $343,000
$2,000/mo
Zestimate® history
Loading...
Owner options
Explore your selling options
What's special
New Construction at Oak Grove Road with no HOA! This is the Dogwood floor plan that is on .57 of an acre. This home has a brick accent in front with a rear covered porch. The kitchen comes with 36" and 42" white staggered cabinets with crown molding, granite countertops and stainless steel appliances. The flooring is vinyl planking in Living Room, Kitchen, Hallways, Foyer, Pantry, Laundry and Dining area, Tile in the Bathrooms and Carpet in all the bedrooms and closets. All bathrooms have stained cabinets with white cultured marble countertops. Master Bedroom has a large walk in closet and a linen in the bathroom. Located not far from shopping, medical offices and hospitals, restaurants, schools, and only 40 minutes to the beach. Pictures are from another of the same model built elsewhere and may have different features/upgrades.Building lifestyles for over 35 years, we remain the Premier Homebuilder of new residential communities and custom homes in the Grand Strand and surrounding areas. In 2022 and 2021, we received the Best Home Builder award from WMBF News Best of the Grand Strand. We began and remain in the Grand Strand, and we want you to experience the local pride we build today and everyday in Horry and Georgetown Counties. We are excited to welcome you home at Oak Grove.
Zillow last checked: 8 hours ago
Listing updated: January 24, 2023 at 08:41am
Listed by:
Carol J Wallauer 843-254-7827,
The Beverly Group
Bought with:
Patrick Webster, 116213
Duncan Group Properties
Source: CCAR,MLS#: 2127537
Facts & features
Interior
Bedrooms & bathrooms
- Bedrooms: 3
- Bathrooms: 2
- Full bathrooms: 2
Primary bedroom
- Features: Tray Ceiling(s), Ceiling Fan(s), Linen Closet, Main Level Master, Walk-In Closet(s)
Primary bedroom
- Features: Tray Ceiling(s), Ceiling Fan(s), Linen Closet, Main Level Master, Walk-In Closet(s)
Primary bathroom
- Features: Separate Shower, Vanity
Dining room
- Features: Living/Dining Room
Kitchen
- Features: Pantry, Stainless Steel Appliances, Solid Surface Counters
Kitchen
- Features: Pantry, Stainless Steel Appliances, Solid Surface Counters
Living room
- Features: Ceiling Fan(s), Vaulted Ceiling(s)
Living room
- Features: Ceiling Fan(s), Vaulted Ceiling(s)
Other
- Features: Entrance Foyer
Other
- Features: Entrance Foyer
Heating
- Central, Electric, Gas
Cooling
- Central Air
Appliances
- Included: Dishwasher, Disposal, Microwave
- Laundry: Washer Hookup
Features
- Split Bedrooms, Workshop, Entrance Foyer, Stainless Steel Appliances, Solid Surface Counters
- Flooring: Carpet, Luxury Vinyl, Luxury VinylPlank, Tile
Interior area
- Total structure area: 2,227
- Total interior livable area: 1,503 sqft
Property
Parking
- Total spaces: 4
- Parking features: Attached, Garage, Two Car Garage, Garage Door Opener
- Attached garage spaces: 2
Features
- Levels: One
- Stories: 1
- Patio & porch: Rear Porch, Front Porch, Patio
- Exterior features: Porch, Patio
Lot
- Size: 0.57 Acres
- Features: Rectangular, Rectangular Lot
Details
- Additional parcels included: ,
- Parcel number: 33313040005
- Zoning: Residentia
- Special conditions: None
Construction
Type & style
- Home type: SingleFamily
- Architectural style: Ranch
- Property subtype: Single Family Residence
Materials
- Masonry, Vinyl Siding
- Foundation: Slab
Condition
- Never Occupied
- New construction: Yes
- Year built: 2022
Details
- Warranty included: Yes
Utilities & green energy
- Sewer: Septic Tank
- Water: Public
- Utilities for property: Electricity Available, Natural Gas Available, Septic Available, Water Available
Community & neighborhood
Location
- Region: Conway
- Subdivision: Oak Grove
HOA & financial
HOA
- Has HOA: No
Other
Other facts
- Listing terms: Cash,Conventional,FHA
Price history
| Date | Event | Price |
|---|---|---|
| 1/13/2023 | Sold | $309,500-3.3%$206/sqft |
Source: | ||
| 12/10/2022 | Pending sale | $319,990$213/sqft |
Source: | ||
| 4/25/2022 | Price change | $319,990+3.2%$213/sqft |
Source: | ||
| 4/11/2022 | Price change | $309,990+3.3%$206/sqft |
Source: | ||
| 2/23/2022 | Listed for sale | $299,990+3.4%$200/sqft |
Source: | ||
Public tax history
| Year | Property taxes | Tax assessment |
|---|---|---|
| 2024 | $1,183 +380.2% | $297,567 +643.2% |
| 2023 | $246 -52.3% | $40,040 |
| 2022 | $516 +46.8% | $40,040 |
Find assessor info on the county website
Neighborhood: 29527
Nearby schools
GreatSchools rating
- 7/10Pee Dee Elementary SchoolGrades: PK-5Distance: 4.6 mi
- 4/10Whittemore Park Middle SchoolGrades: 6-8Distance: 8.5 mi
- 5/10Conway High SchoolGrades: 9-12Distance: 8 mi
Schools provided by the listing agent
- Elementary: Pee Dee Elementary School
- Middle: Whittemore Park Middle School
- High: Conway High School
Source: CCAR. This data may not be complete. We recommend contacting the local school district to confirm school assignments for this home.

Get pre-qualified for a loan
At Zillow Home Loans, we can pre-qualify you in as little as 5 minutes with no impact to your credit score.An equal housing lender. NMLS #10287.
Sell for more on Zillow
Get a free Zillow Showcase℠ listing and you could sell for .
$326,300
2% more+ $6,526
With Zillow Showcase(estimated)
$332,826