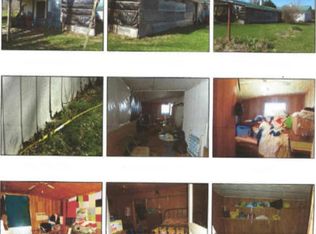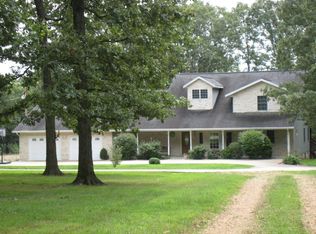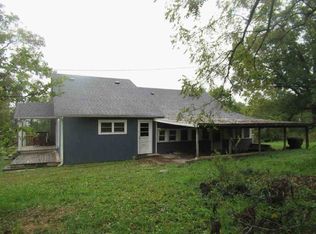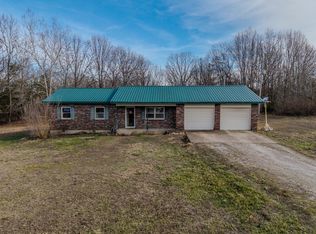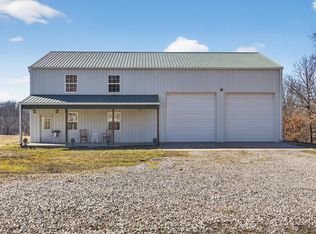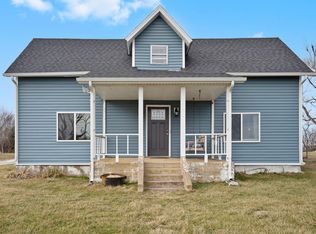Discover your own private slice of the Ozarks with this beautiful new home, perfectly situated on 9.6 secluded acres set back off the road for ultimate peace and privacy. Step inside to an inviting open-concept floor plan featuring laminate floors throughout the kitchen, dining, and living areas. The stunning tongue-and-groove vaulted ceilings add warmth and character, making this home truly stand out. The spacious kitchen is a dream for anyone who loves to cook or entertain, featuring beautiful custom cabinetry, granite countertops, a large island with seating, and stainless steel appliances. It flows seamlessly into the dining area and expansive living room -- the perfect setup for family gatherings or get-togethers with friends. The split-bedroom floor plan offers privacy for the primary suite, complete with a large en suite bath boasting double sinks, a tiled walk-in shower, and a generous walk-in closet. Bedrooms two and three are comfortably sized with ample closet space, while the main bath includes tiled floors, a single vanity, and a tub/shower combo. Additional features include a spacious utility room with extra cabinets and a folding area, and a low-maintenance front deck with Trex decking and welded metal railings -- ideal for enjoying the tranquil surroundings. Outside, you'll find a brand-new 30x40 shop with concrete floors, power, and plumbing for water -- perfect for hobbies, storage, or a workspace. The shop also features two 10x8 garage doors for easy access and functionality. With nearly 10 acres to explore, this unique property combines modern comfort with the serene beauty of the Ozarks. Don't miss your chance to call this peaceful retreat home!
Active
Price cut: $10.1K (1/19)
$339,900
7084 Logan Road, Hartville, MO 65667
3beds
1,600sqft
Est.:
Single Family Residence
Built in 2021
9.6 Acres Lot
$335,800 Zestimate®
$212/sqft
$-- HOA
What's special
Low-maintenance front deckSecluded acresGranite countertopsOpen-concept floor planSpacious utility roomSplit-bedroom floor planPrimary suite
- 101 days |
- 838 |
- 56 |
Zillow last checked: 8 hours ago
Listing updated: February 05, 2026 at 06:17am
Listed by:
Philip Reed 417-531-2391,
Century Realty, SIQ, Inc.
Source: SOMOMLS,MLS#: 60308947
Tour with a local agent
Facts & features
Interior
Bedrooms & bathrooms
- Bedrooms: 3
- Bathrooms: 2
- Full bathrooms: 2
Rooms
- Room types: Master Bedroom, Family Room
Heating
- Central, Propane
Cooling
- Central Air
Appliances
- Included: Dishwasher, Free-Standing Electric Oven, Microwave
- Laundry: Main Level
Features
- Walk-in Shower, Granite Counters, Vaulted Ceiling(s), Walk-In Closet(s)
- Flooring: Carpet, Tile, Laminate
- Has basement: No
- Attic: Access Only:No Stairs
- Has fireplace: No
Interior area
- Total structure area: 1,600
- Total interior livable area: 1,600 sqft
- Finished area above ground: 1,600
- Finished area below ground: 0
Property
Parking
- Total spaces: 2
- Parking features: Garage Door Opener, Garage Faces Front
- Garage spaces: 2
Features
- Levels: One
- Stories: 1
- Patio & porch: Deck
- Fencing: Barbed Wire
Lot
- Size: 9.6 Acres
- Features: Acreage, Horses Allowed, Level, Wooded
Details
- Parcel number: 146.0140000001.08
- Horses can be raised: Yes
Construction
Type & style
- Home type: SingleFamily
- Architectural style: Ranch
- Property subtype: Single Family Residence
Materials
- Metal Siding
- Foundation: Poured Concrete, Crawl Space
- Roof: Metal
Condition
- Year built: 2021
Utilities & green energy
- Sewer: Septic Tank
- Water: Private
Community & HOA
Community
- Subdivision: N/A
Location
- Region: Hartville
Financial & listing details
- Price per square foot: $212/sqft
- Tax assessed value: $22,420
- Annual tax amount: $726
- Date on market: 11/3/2025
- Listing terms: Cash,VA Loan,USDA/RD,FHA,Conventional
- Road surface type: Gravel
Estimated market value
$335,800
$319,000 - $353,000
$1,937/mo
Price history
Price history
| Date | Event | Price |
|---|---|---|
| 2/5/2026 | Listed for sale | $339,900$212/sqft |
Source: | ||
| 1/23/2026 | Pending sale | $339,900$212/sqft |
Source: | ||
| 1/19/2026 | Price change | $339,900-2.9%$212/sqft |
Source: | ||
| 11/3/2025 | Listed for sale | $350,000$219/sqft |
Source: | ||
Public tax history
Public tax history
| Year | Property taxes | Tax assessment |
|---|---|---|
| 2025 | -- | $22,420 +11.9% |
| 2024 | $1,333 +99.6% | $20,040 |
| 2023 | $668 +18.9% | $20,040 +20.4% |
Find assessor info on the county website
BuyAbility℠ payment
Est. payment
$1,871/mo
Principal & interest
$1644
Home insurance
$119
Property taxes
$108
Climate risks
Neighborhood: 65667
Nearby schools
GreatSchools rating
- 9/10Hartville Elementary SchoolGrades: PK-6Distance: 4.8 mi
- 9/10Hartville High SchoolGrades: 7-12Distance: 4.8 mi
Schools provided by the listing agent
- Elementary: Hartville
- Middle: Hartville
- High: Hartville
Source: SOMOMLS. This data may not be complete. We recommend contacting the local school district to confirm school assignments for this home.
- Loading
- Loading
