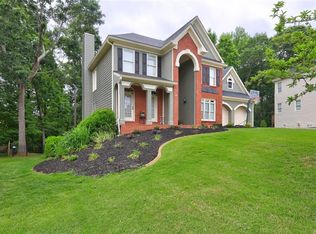This one has it all! No need to compromise. Top location and top condition! Located in popular Deer Run West, this home is on a sought after cul-de-sac lot, backs to corp property and is completely renovated and move-in ready for you! You'll love the incredible open layout, tons of natural light and craftsman details (shiplap!). Need flex rooms for home office or home school? This home offers a formal living room plus office with French doors on main, formal dining room, family room is open to a one of a kind vaulted kitchen with double ovens, large breakfast bar - ideal for entertaining. Upstairs you will find an enormous master suite with sitting room and oversized walk in closet. Spa bath with granite counters, custom tile shower with waterfall feature. Three spacious secondary bedrooms. Finished basement with large bedroom/office with walk-in closet, a perfect suite for the in-laws or teen. Exercise room, recreation room and workshop. Fresh paint inside and out. New carpet, flooring, fixtures. Sought after Towne Lake community with resort like amenities: two pools (one with a Splash Pad), two playgrounds, seven tennis courts with lighting, and a Field of Dreams! Top Cherokee County Schools. All this... PLUS it's close to everything, including Downtown Woodstock, shops, dining, Greenprints trails, Lake Allatoona, Outlet Mall and I-575 with access to Peach Pass lanes. Come see for yourself all this amazing home has to offer! Be sure to check out the Virtual Tour too! 2020-08-21
This property is off market, which means it's not currently listed for sale or rent on Zillow. This may be different from what's available on other websites or public sources.
