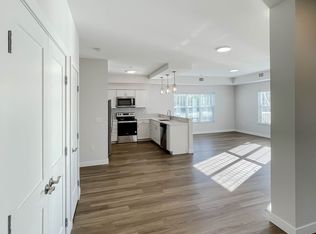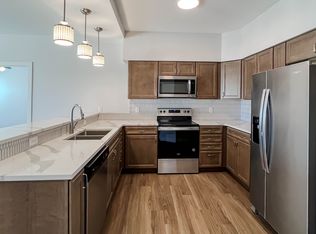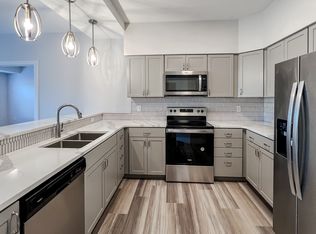Unit 107 is a Bluebird floorplan with two bedrooms and two bathrooms. This residence is located on the southeast corner of the building on the first floor and has a large balcony. This home features an open concept floor plan with 9' ceilings. The U-shaped kitchen includes a breakfast counter peninsula and maintenance-free, stainless-steel appliances including a dishwasher, microwave, side-by-side refrigerator with ice/water dispenser, and stove. Cabinetry is white and has Quartz countertops. Cabinet pulls, faucet and light fixtures are black. The residence also has its own laundry room, equipped with a full-sized, side-by-side washing machine and dryer. Flooring in the open concept area of the unit is luxury vinyl plank in a dark wood color. Bedrooms are carpeted.
This property is off market, which means it's not currently listed for sale or rent on Zillow. This may be different from what's available on other websites or public sources.




