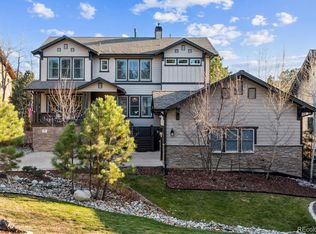Gorgeous Greentree ranch home with walk-out basement in the prestigious Forest Park/Ridge Golf Course community. This beautiful home boasts a recently remodeled kitchen with Brookhaven EchoWood cabinetry, ceramic subway backsplash, Caesarstone Quartz counters and top of the line KitchenAid appliances. Exposed beam ceilings add an architectural flair throughout the main level, with its open floorplan and generous windows. Spacious master suite adjoins a fully remodeled 4-piece bath with walk-in shower and 9x9 walk-in closet. Great room has gas fireplace&entertainment center with views of your 37x10 back deck. Elegant formal dining room plus a main floor study with custom built-ins & clerestory window. Three bay garage that easily fits 4 vehicles opens to mud/laundry room with sink & pantry. The walk-out basement has 2 bedrooms, full bath, family room plus over 1,000 sq. ft. of storage. Brand new roof & gutters. Low maintenance treed lot provides privacy from neighboring homes. Stunning!
This property is off market, which means it's not currently listed for sale or rent on Zillow. This may be different from what's available on other websites or public sources.
