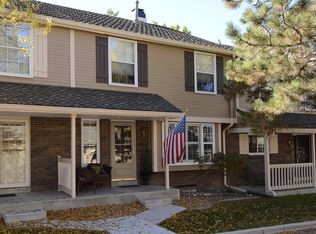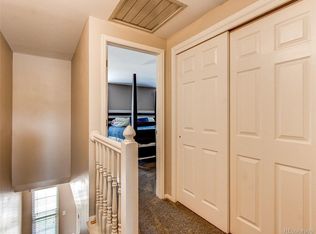Welcome home to the Sturbridge Condos of Homestead in the heart of West Centennial! The main level has been lovingly updated boasting a fully remastered kitchen to include ample granite countertop space making meal prep much more manageable and beautiful natural cabinetry for your every storage need which is perfectly paired with wood look vinyl flooring that carries you throughout the living room into the kitchen and dining space. The main level is flawlessly finished with a centrally located powder room along with access to the back deck. Next venture upstairs where you will love the dual en-suite layout of two generously sized bedrooms, each with their own private bathroom and plenty of space for many furniture design options. The primary bedroom is adorned with a private walk-out upper level balcony that spans the entire front of the home creating a phenomenal space to take in one of Colorado's 300+ days of sunshine with your morning cup o' joe. But wait, there's more... This glorious townhouse also offers a rare unfinished basement space for you to design as your own offering potential for you to grow your family or design a guest suite and so much more. The detached 2-car garage is partially finished with dry wall and a 220 volt connection. The Sturbridge Condo community offers a fantastic location just off of Arapahoe Road and I-25 making your commute a breeze anywhere in the Denver Metro area and traveling for a day trip into the mountains is a breeze. The Heritage Place Shopping Center is on the corner of Arapahoe and Quebec just minutes away including every lifestyle amenity you need from the grocery store to several eateries or travel just East to find Target, the post office, Pindustry and many more dining and shopping options. The Little Dry Creek trail is literally in your backyard connecting you to Holly Park or just South you will find the expansive Willow Spring Park including beaver ponds, tons of trails and open spaces.
This property is off market, which means it's not currently listed for sale or rent on Zillow. This may be different from what's available on other websites or public sources.

