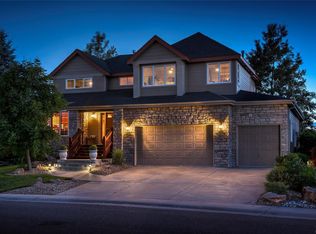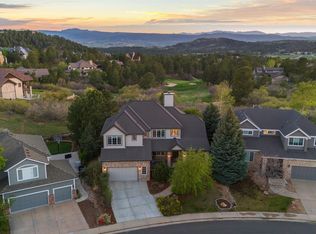Sold for $1,060,000 on 10/17/25
$1,060,000
7083 Turweston Lane, Castle Pines, CO 80108
5beds
4,742sqft
Single Family Residence
Built in 2002
10,018.8 Square Feet Lot
$1,059,900 Zestimate®
$224/sqft
$5,258 Estimated rent
Home value
$1,059,900
$1.01M - $1.11M
$5,258/mo
Zestimate® history
Loading...
Owner options
Explore your selling options
What's special
This well-maintained home in the heart of the Castle Pines community is priced to sell! Offering exceptional value, this home embodies the essence of Colorado beauty. With stunning mountain views overlooking The Ridge at Castle Pines golf course, the amenities here are truly second to none. The open floor plan, with a unique two-sided fireplace and huge kitchen island, seamlessly accommodates both quiet evenings and lively gatherings. Step onto the expansive, newly updated Trex deck, where stunning sunsets serve as the perfect backdrop for entertaining. Unwind and relax under the stars in the built-in hot tub. The upper level boasts four well-appointed bedrooms, two connected by a double sink vanity shared bathroom, and a remarkable primary suite—a private haven with a 5-piece bath with soaking tub, cozy fireplace, two large closets, and a secluded deck offering breathtaking Colorado sunset views. The finished basement is crafted for both entertainment and relaxation, featuring a versatile craft/toy room, an impressive theater with a large viewing screen, a bonus room perfect for gaming, and a private guest suite with its own bath. Elegant plantation shutters and detailed wainscoting add to the timeless character of this one-of-a-kind residence. Beyond the home itself, Castle Pines is one of the most sought-after communities in the South Denver metro area, offering an unparalleled lifestyle. Don’t miss the chance to make this exceptional property your own!
Zillow last checked: 8 hours ago
Listing updated: October 17, 2025 at 07:57pm
Listed by:
Michael Baltakis 720-254-4899 mjbaltakis@gmail.com,
HomeSmart Realty
Bought with:
Max Molitor, 100074118
The Agency - Denver
Caitlin Brennan, 100054298
The Agency - Denver
Source: REcolorado,MLS#: 2629203
Facts & features
Interior
Bedrooms & bathrooms
- Bedrooms: 5
- Bathrooms: 5
- Full bathrooms: 2
- 3/4 bathrooms: 2
- 1/2 bathrooms: 1
- Main level bathrooms: 1
Bedroom
- Level: Upper
Bedroom
- Level: Upper
Bedroom
- Level: Upper
Bedroom
- Level: Basement
Bathroom
- Level: Main
Bathroom
- Level: Upper
Bathroom
- Level: Upper
Bathroom
- Level: Basement
Other
- Level: Upper
Other
- Level: Upper
Bonus room
- Level: Basement
Dining room
- Level: Main
Family room
- Level: Main
Great room
- Level: Basement
Kitchen
- Level: Main
Laundry
- Level: Main
Office
- Level: Main
Heating
- Forced Air
Cooling
- Attic Fan, Central Air
Appliances
- Included: Bar Fridge, Cooktop, Dishwasher, Disposal, Double Oven, Down Draft, Dryer, Gas Water Heater, Microwave, Refrigerator, Washer, Wine Cooler
Features
- Built-in Features, Ceiling Fan(s), Eat-in Kitchen, Five Piece Bath, Granite Counters, High Ceilings, Jack & Jill Bathroom, Kitchen Island, Open Floorplan, Pantry, Smoke Free, Sound System, Walk-In Closet(s), Wet Bar
- Flooring: Carpet, Tile, Wood
- Windows: Window Coverings
- Basement: Finished
- Number of fireplaces: 2
- Fireplace features: Family Room, Master Bedroom
Interior area
- Total structure area: 4,742
- Total interior livable area: 4,742 sqft
- Finished area above ground: 3,239
- Finished area below ground: 1,203
Property
Parking
- Total spaces: 3
- Parking features: Concrete, Dry Walled, Exterior Access Door, Floor Coating, Insulated Garage, Storage, Tandem
- Attached garage spaces: 3
Features
- Levels: Two
- Stories: 2
- Patio & porch: Covered, Deck, Front Porch, Patio
- Exterior features: Balcony, Garden, Gas Valve, Playground
- Has spa: Yes
- Spa features: Spa/Hot Tub, Heated
- Fencing: Full
- Has view: Yes
- View description: Golf Course, Mountain(s)
Lot
- Size: 10,018 sqft
- Features: Irrigated, Landscaped, Level, Many Trees, On Golf Course, Sprinklers In Front, Sprinklers In Rear
Details
- Parcel number: R0405641
- Special conditions: Standard
- Other equipment: Home Theater
Construction
Type & style
- Home type: SingleFamily
- Property subtype: Single Family Residence
Materials
- Stone, Wood Siding
- Roof: Composition
Condition
- Year built: 2002
Utilities & green energy
- Sewer: Public Sewer
- Water: Public
- Utilities for property: Cable Available, Electricity Connected, Internet Access (Wired), Natural Gas Connected, Phone Available
Community & neighborhood
Security
- Security features: Carbon Monoxide Detector(s), Security System, Smoke Detector(s)
Location
- Region: Castle Pines
- Subdivision: Kings Crossing
HOA & financial
HOA
- Has HOA: Yes
- HOA fee: $125 monthly
- Amenities included: Clubhouse, Park, Playground, Pool, Tennis Court(s)
- Services included: Reserve Fund, Irrigation, Maintenance Grounds, Recycling, Sewer, Snow Removal, Trash
- Association name: Avenue One Properties, LLC
- Association phone: 303-804-9800
Other
Other facts
- Listing terms: Cash,Conventional,FHA,Jumbo,VA Loan
- Ownership: Individual
- Road surface type: Paved
Price history
| Date | Event | Price |
|---|---|---|
| 10/17/2025 | Sold | $1,060,000-1.9%$224/sqft |
Source: | ||
| 9/15/2025 | Pending sale | $1,080,000$228/sqft |
Source: | ||
| 9/4/2025 | Listed for sale | $1,080,000-13.6%$228/sqft |
Source: | ||
| 8/16/2022 | Sold | $1,250,000+42%$264/sqft |
Source: Public Record | ||
| 5/1/2019 | Sold | $879,999-1.7%$186/sqft |
Source: Public Record | ||
Public tax history
| Year | Property taxes | Tax assessment |
|---|---|---|
| 2025 | $7,151 -1% | $76,150 -0.1% |
| 2024 | $7,220 +34.9% | $76,250 -1% |
| 2023 | $5,351 -3.8% | $76,990 +38% |
Find assessor info on the county website
Neighborhood: 80108
Nearby schools
GreatSchools rating
- 6/10Buffalo Ridge Elementary SchoolGrades: PK-5Distance: 0.3 mi
- 8/10Rocky Heights Middle SchoolGrades: 6-8Distance: 3.6 mi
- 9/10Rock Canyon High SchoolGrades: 9-12Distance: 3.9 mi
Schools provided by the listing agent
- Elementary: Buffalo Ridge
- Middle: Rocky Heights
- High: Rock Canyon
- District: Douglas RE-1
Source: REcolorado. This data may not be complete. We recommend contacting the local school district to confirm school assignments for this home.
Get a cash offer in 3 minutes
Find out how much your home could sell for in as little as 3 minutes with a no-obligation cash offer.
Estimated market value
$1,059,900
Get a cash offer in 3 minutes
Find out how much your home could sell for in as little as 3 minutes with a no-obligation cash offer.
Estimated market value
$1,059,900

