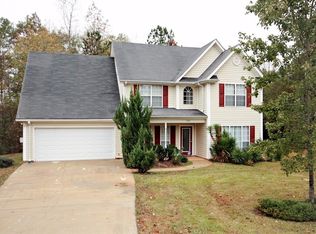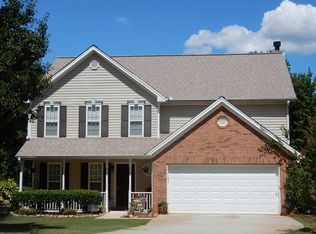CHARMING TWO STORY HOME!! NEW PAINT, FLOORING, APPLIANCES, ROOF AND MORE!! This home features a formal living and dining room, eat in kitchen open to the family with fireplace. Upstairs is the master suite, master bath has double vanities, garden tub and separate shower. There are 3 additional bedrooms and hall bath. Easy access to I85. Close to all the fun at Duncan Park. Close to downtown Fairburn. This is a Fannie Mae Property
This property is off market, which means it's not currently listed for sale or rent on Zillow. This may be different from what's available on other websites or public sources.

