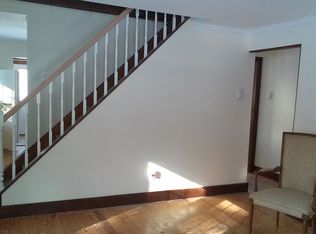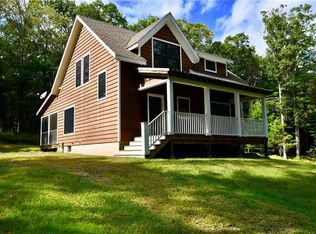WHat a great find. This Easy to maintain wonderful one story 3 bedroom home with a full finished lower level. Includes detached 2 bay garage, paved driveway and a private rear yard with pond. Great rear deck overlooking pond. Features new metal roof, skylight and full finished basement. Includes wood stove and 3/4 bath in lower level. Plenty of space and only minutes to Bethel Woods Center for the Arts.
This property is off market, which means it's not currently listed for sale or rent on Zillow. This may be different from what's available on other websites or public sources.

