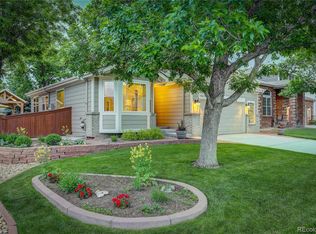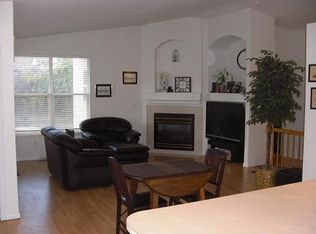Sold for $690,000 on 05/23/25
$690,000
7083 Leopard Drive, Lone Tree, CO 80124
4beds
2,359sqft
Single Family Residence
Built in 1998
6,534 Square Feet Lot
$689,500 Zestimate®
$292/sqft
$3,450 Estimated rent
Home value
$689,500
$655,000 - $724,000
$3,450/mo
Zestimate® history
Loading...
Owner options
Explore your selling options
What's special
Nestled in the sought after community of Wildcat Ridge, this 4 bedroom 4 bath property will make you feel right at home. Prepare to be welcomed as you enter the family room - which is flooded with tons of natural light from corner to corner & boasts tiger wood flooring & a cozy fireplace. The eat-in kitchen features warm maple cabinetry, stainless steel appliances & looks out to the beautiful backyard. Main floor 1/2 bath & laundry make for convenient & easy living. Upstairs you will appreciate the spacious primary bedroom with its own 5 piece bath & walk-in closet, 2 secondary bedrooms that share another full bath, as well as a light & bright loft for work or play. The basement in this one is finished with a bonus room, 3/4 bath & 4th bedroom. Solar panels are paid in full & will save you $$$ each month on those utility bills. Has anyone ever said they have too much storage? This oversized 2 1/2 car garage with built-in cabinets & overhead storage racks will not leave you disappointed. As for the backyard, it is a true gem & offers plenty of room to host friends & family or simply relax on the expansive deck. You certainly have the space to garden or play on this spacious lawn & will appreciate the extra room to store those gardening tools or extra toys in the storage shed. Enjoy the Wildcat Ridge Pool, Lone Tree Rec Center, The Lone Tree Hub & Park Meadows Mall nearby just to name a few. Located just minutes from parks, nature trails, golf courses, shopping galore, ample choices for dining out & easy access to C470 & I25 for commuting, makes this location the perfect place to call your next "home sweet home". You are going to love making memories here.
Zillow last checked: 8 hours ago
Listing updated: June 09, 2025 at 09:23am
Listed by:
Jodi Alderson 303-489-2333 jodi@aldersonhometeam.com,
HomeSmart
Bought with:
Alexandra DeLaTorre, 100085125
Keller Williams Integrity Real Estate LLC
Source: REcolorado,MLS#: 4420757
Facts & features
Interior
Bedrooms & bathrooms
- Bedrooms: 4
- Bathrooms: 4
- Full bathrooms: 2
- 3/4 bathrooms: 1
- 1/2 bathrooms: 1
- Main level bathrooms: 1
Primary bedroom
- Level: Upper
Bedroom
- Level: Upper
Bedroom
- Level: Upper
Bedroom
- Level: Basement
Primary bathroom
- Level: Upper
Bathroom
- Level: Upper
Bathroom
- Level: Basement
Bathroom
- Level: Main
Bonus room
- Level: Basement
Family room
- Level: Main
Kitchen
- Level: Main
Laundry
- Level: Main
Loft
- Level: Upper
Heating
- Forced Air
Cooling
- Attic Fan, Central Air
Appliances
- Included: Dishwasher, Disposal, Dryer, Gas Water Heater, Microwave, Range, Refrigerator, Washer
Features
- Ceiling Fan(s), Corian Counters, Eat-in Kitchen, Five Piece Bath, High Ceilings, Open Floorplan, Primary Suite, Vaulted Ceiling(s), Walk-In Closet(s)
- Flooring: Carpet, Wood
- Windows: Window Coverings, Window Treatments
- Basement: Partial
- Number of fireplaces: 1
- Fireplace features: Family Room
Interior area
- Total structure area: 2,359
- Total interior livable area: 2,359 sqft
- Finished area above ground: 1,679
- Finished area below ground: 585
Property
Parking
- Total spaces: 2
- Parking features: Garage - Attached
- Attached garage spaces: 2
Features
- Levels: Two
- Stories: 2
- Patio & porch: Deck
Lot
- Size: 6,534 sqft
- Features: Cul-De-Sac, Landscaped, Sprinklers In Front, Sprinklers In Rear
Details
- Parcel number: R0403763
- Zoning: PDU
- Special conditions: Standard
Construction
Type & style
- Home type: SingleFamily
- Property subtype: Single Family Residence
Materials
- Frame
- Foundation: Slab
- Roof: Composition
Condition
- Year built: 1998
Utilities & green energy
- Sewer: Public Sewer
- Water: Public
Community & neighborhood
Security
- Security features: Carbon Monoxide Detector(s), Smoke Detector(s)
Location
- Region: Littleton
- Subdivision: Wildcat Ridge
HOA & financial
HOA
- Has HOA: Yes
- HOA fee: $267 quarterly
- Amenities included: Playground, Pool, Tennis Court(s), Trail(s)
- Services included: Maintenance Grounds, Recycling, Trash
- Association name: Wildcat Ridge Community Association
- Association phone: 303-985-9623
Other
Other facts
- Listing terms: Cash,Conventional,FHA,VA Loan
- Ownership: Individual
- Road surface type: Paved
Price history
| Date | Event | Price |
|---|---|---|
| 5/23/2025 | Sold | $690,000+6.2%$292/sqft |
Source: | ||
| 4/28/2025 | Pending sale | $650,000$276/sqft |
Source: | ||
| 4/25/2025 | Listed for sale | $650,000+118.1%$276/sqft |
Source: | ||
| 11/7/2005 | Sold | $298,000+18.9%$126/sqft |
Source: Public Record | ||
| 8/22/2001 | Sold | $250,590+48.5%$106/sqft |
Source: Public Record | ||
Public tax history
| Year | Property taxes | Tax assessment |
|---|---|---|
| 2025 | $4,360 -0.9% | $40,150 -11.9% |
| 2024 | $4,400 +34.6% | $45,560 -1% |
| 2023 | $3,269 -3.7% | $46,000 +42.7% |
Find assessor info on the county website
Neighborhood: 80124
Nearby schools
GreatSchools rating
- 7/10Wildcat Mountain Elementary SchoolGrades: PK-5Distance: 0.4 mi
- 8/10Rocky Heights Middle SchoolGrades: 6-8Distance: 1 mi
- 9/10Rock Canyon High SchoolGrades: 9-12Distance: 0.8 mi
Schools provided by the listing agent
- Elementary: Wildcat Mountain
- Middle: Rocky Heights
- High: Rock Canyon
- District: Douglas RE-1
Source: REcolorado. This data may not be complete. We recommend contacting the local school district to confirm school assignments for this home.
Get a cash offer in 3 minutes
Find out how much your home could sell for in as little as 3 minutes with a no-obligation cash offer.
Estimated market value
$689,500
Get a cash offer in 3 minutes
Find out how much your home could sell for in as little as 3 minutes with a no-obligation cash offer.
Estimated market value
$689,500

