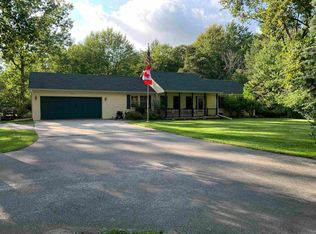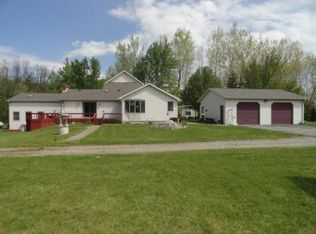Sold for $295,000
$295,000
7083 Hackett Rd, Freeland, MI 48623
3beds
1,768sqft
Single Family Residence
Built in 1984
1.86 Acres Lot
$319,700 Zestimate®
$167/sqft
$2,163 Estimated rent
Home value
$319,700
$205,000 - $499,000
$2,163/mo
Zestimate® history
Loading...
Owner options
Explore your selling options
What's special
3 bedroom ranch on 1.86 acres in Freeland! This property features a 1768 square foot brick ranch, a 36 x 36 pole barn, 2 extra sheds with electricity, and a large pond! The home features a large living room with a pellet burner, a kitchen overlooking the dining room, a large pantry, and a total of 3 bedrooms and 2 full bathrooms including a primary bedroom suite with walk in closet and full bathroom. This home also features a geothermal system for heating and cooling! Call for your private showing today!
Zillow last checked: 8 hours ago
Listing updated: May 13, 2025 at 07:00am
Listed by:
Mark Greskowiak 989-274-9899,
Century 21 Signature Realty
Bought with:
Brooke Bickerstaff, 6501387975
Keller Williams Preferred
Source: MiRealSource,MLS#: 50169398 Originating MLS: Saginaw Board of REALTORS
Originating MLS: Saginaw Board of REALTORS
Facts & features
Interior
Bedrooms & bathrooms
- Bedrooms: 3
- Bathrooms: 2
- Full bathrooms: 2
Primary bedroom
- Level: First
Bedroom 1
- Level: First
- Area: 192
- Dimensions: 16 x 12
Bedroom 2
- Level: First
- Area: 144
- Dimensions: 12 x 12
Bedroom 3
- Level: First
- Area: 120
- Dimensions: 12 x 10
Bathroom 1
- Level: First
- Area: 80
- Dimensions: 10 x 8
Bathroom 2
- Level: First
- Area: 160
- Dimensions: 16 x 10
Dining room
- Level: First
- Area: 156
- Dimensions: 13 x 12
Kitchen
- Level: First
- Area: 156
- Dimensions: 13 x 12
Living room
- Level: First
- Area: 252
- Dimensions: 21 x 12
Heating
- Other, Geothermal
Appliances
- Included: Dishwasher, Microwave, Range/Oven, Electric Water Heater
- Laundry: First Floor Laundry
Features
- Walk-In Closet(s), Pantry
- Basement: Crawl Space
- Number of fireplaces: 1
- Fireplace features: Living Room
Interior area
- Total structure area: 1,768
- Total interior livable area: 1,768 sqft
- Finished area above ground: 1,768
- Finished area below ground: 0
Property
Parking
- Total spaces: 2.5
- Parking features: Attached, Electric in Garage, Garage Door Opener
- Attached garage spaces: 2.5
Features
- Levels: One
- Stories: 1
- Patio & porch: Deck
- Waterfront features: Pond
- Frontage type: Road
- Frontage length: 152
Lot
- Size: 1.86 Acres
- Dimensions: 152 x 533
- Features: Rural
Details
- Additional structures: Barn(s), Pole Barn, Shed(s), Garage(s)
- Parcel number: 29133234002004
- Zoning description: Residential
- Special conditions: Private
Construction
Type & style
- Home type: SingleFamily
- Architectural style: Ranch
- Property subtype: Single Family Residence
Materials
- Brick
Condition
- Year built: 1984
Utilities & green energy
- Sewer: Septic Tank
- Water: Private Well
Community & neighborhood
Location
- Region: Freeland
- Subdivision: Tittabawassee Township
Other
Other facts
- Listing agreement: Exclusive Right To Sell
- Listing terms: Cash,Conventional,FHA,VA Loan
- Road surface type: Paved
Price history
| Date | Event | Price |
|---|---|---|
| 5/8/2025 | Sold | $295,000-1.6%$167/sqft |
Source: | ||
| 3/29/2025 | Pending sale | $299,900$170/sqft |
Source: | ||
| 3/23/2025 | Listed for sale | $299,900+147.9%$170/sqft |
Source: | ||
| 3/18/2003 | Sold | $121,000$68/sqft |
Source: Public Record Report a problem | ||
Public tax history
| Year | Property taxes | Tax assessment |
|---|---|---|
| 2024 | $2,842 -2.6% | $124,500 +12.8% |
| 2023 | $2,919 | $110,400 +10.8% |
| 2022 | -- | $99,600 +7.8% |
Find assessor info on the county website
Neighborhood: 48623
Nearby schools
GreatSchools rating
- 7/10Freeland Elementary SchoolGrades: 2-6Distance: 2.2 mi
- 7/10Freeland Middle School/High SchoolGrades: 7-12Distance: 2.3 mi
- NAFreeland Learning CenterGrades: PK-1Distance: 2.5 mi
Schools provided by the listing agent
- District: Freeland Comm School District
Source: MiRealSource. This data may not be complete. We recommend contacting the local school district to confirm school assignments for this home.
Get pre-qualified for a loan
At Zillow Home Loans, we can pre-qualify you in as little as 5 minutes with no impact to your credit score.An equal housing lender. NMLS #10287.
Sell with ease on Zillow
Get a Zillow Showcase℠ listing at no additional cost and you could sell for —faster.
$319,700
2% more+$6,394
With Zillow Showcase(estimated)$326,094

