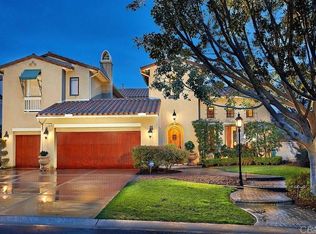Tranquil and nestled in the exclusive golf course community of The Bridges at Rancho Santa Fe, this single level Italian Villa features 3 bed and 3.5 baths tucked away in a private cul-de-sac surrounded by lush landscaping and stunning mountainous views. The main home is tastefully renovated with two (2) spacious bedroom suites and two (2) additional rooms which could be used for office, library, flex space or another bedroom. A detached casita third (3rd) bedroom suite is perfect for guests and extended family. Unwind in the large main suite with high ceilings and an open renovated kitchen with breakfast bar! The covered loggia with fireplace overlooks a relaxing backyard with your own private pool and jacuzzi. Entertain your friends and family with the built in BBQ and generous side yard perfect for enjoying the upcoming summer months! The home has a two (2) car garage and ample storage. This home is the perfect blend of luxury and comfort!
House for rent
$13,750/mo
7083 Calle Portone, Rancho Santa Fe, CA 92091
3beds
3,104sqft
Price is base rent and doesn't include required fees.
Singlefamily
Available now
-- Pets
Central air
In unit laundry
2 Attached garage spaces parking
Fireplace
What's special
Private pool and jacuzziPrivate cul-de-sacSurrounded by lush landscapingGenerous side yardCovered loggia with fireplaceBuilt in bbqSpacious bedroom suites
- 8 days
- on Zillow |
- -- |
- -- |
Travel times
Facts & features
Interior
Bedrooms & bathrooms
- Bedrooms: 3
- Bathrooms: 4
- Full bathrooms: 3
- 1/2 bathrooms: 1
Rooms
- Room types: Master Bath, Office
Heating
- Fireplace
Cooling
- Central Air
Appliances
- Laundry: In Unit, Inside
Features
- Bonus Room, Entry, Galley Kitchen, Great Room, High Ceilings, Kitchen, Laundry, Living Room, Master Bathroom, Master Bedroom, Master Suite, Office, Open Floorplan
- Has fireplace: Yes
Interior area
- Total interior livable area: 3,104 sqft
Property
Parking
- Total spaces: 2
- Parking features: Attached, Covered
- Has attached garage: Yes
- Details: Contact manager
Features
- Stories: 1
- Exterior features: Association Dues included in rent, Back Yard, Bonus Room, Corner Lot, Cul-De-Sac, Entry, Galley Kitchen, Gardener included in rent, Golf, Great Room, Guest House, High Ceilings, In Ground, Inside, Kitchen, Laundry, Living Room, Lot 10000-19999 Sqft, Lot Features: Back Yard, Corner Lot, Cul-De-Sac, Lot 10000-19999 Sqft, Planned Unit Development, Master Bathroom, Master Bedroom, Master Suite, Office, Open Floorplan, Planned Unit Development, Pool included in rent, Sewage included in rent, View Type: Neighborhood
- Has private pool: Yes
Details
- Parcel number: 2644215700
Construction
Type & style
- Home type: SingleFamily
- Property subtype: SingleFamily
Condition
- Year built: 2003
Utilities & green energy
- Utilities for property: Sewage
Community & HOA
HOA
- Amenities included: Pool
Location
- Region: Rancho Santa Fe
Financial & listing details
- Lease term: Contact For Details
Price history
| Date | Event | Price |
|---|---|---|
| 5/16/2025 | Listed for rent | $13,750$4/sqft |
Source: CRMLS #NDP2504851 | ||
| 6/17/2024 | Listing removed | -- |
Source: CRMLS #NDP2404336 | ||
| 5/19/2024 | Listed for rent | $13,750$4/sqft |
Source: CRMLS #NDP2404336 | ||
| 7/25/2020 | Listing removed | $2,250,000$725/sqft |
Source: Compass #200028880 | ||
| 7/25/2020 | Listed for sale | $2,250,000+3.4%$725/sqft |
Source: Compass #200028880 | ||
![[object Object]](https://photos.zillowstatic.com/fp/b929aeef672b12b0c2b37efab06852cd-p_i.jpg)
