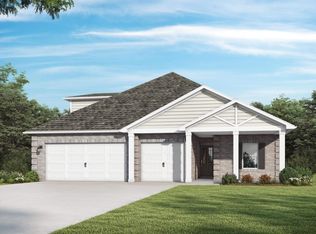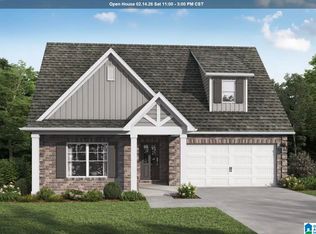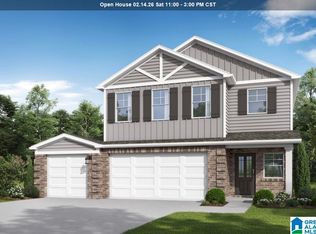Sold for $326,453
$326,453
7082 Valley Bridge Rd, Bessemer, AL 35023
4beds
2,502sqft
Single Family Residence
Built in 2024
7,405.2 Square Feet Lot
$342,700 Zestimate®
$130/sqft
$2,313 Estimated rent
Home value
$342,700
$312,000 - $377,000
$2,313/mo
Zestimate® history
Loading...
Owner options
Explore your selling options
What's special
The Sedona. After sipping some tea on the front porch, step inside to the comfort of your home. Put some apps on the kitchen island for everyone to gather around & share about their day. Or venture right outside the eat-in kitchen to the covered patio & throw some food on your grill. Upstairs you find a large multi-functional loft, 2 bedrooms with trey ceilings & the primary suite. You'll love the spaciousness of the primary bedroom with its sitting area, trey ceiling & dual walk-in closets. The primary bath has a large vanity with 2 sinks & separate tub/shower. Downstairs is one more generously sized bedroom & full bath making it perfect for guests. Plenty of storage in the 3 car garage. Photos/videos are of similar home. Options and upgrades shown may not be included in price. Price includes all incentives.
Zillow last checked: 8 hours ago
Listing updated: January 06, 2025 at 07:49am
Listed by:
Scott Dudley 205-255-3555,
VC Realty LLC
Bought with:
Magan Battle
Battle Realty & Company
Source: GALMLS,MLS#: 21383400
Facts & features
Interior
Bedrooms & bathrooms
- Bedrooms: 4
- Bathrooms: 3
- Full bathrooms: 3
Primary bedroom
- Level: Second
Bedroom 1
- Level: First
Bedroom 2
- Level: Second
Bedroom 3
- Level: Second
Dining room
- Level: First
Kitchen
- Features: Eat-in Kitchen, Kitchen Island, Pantry
- Level: First
Basement
- Area: 0
Heating
- Central
Cooling
- Central Air
Appliances
- Included: Dishwasher, Disposal, Electric Oven, Stainless Steel Appliance(s), Stove-Electric, Electric Water Heater
- Laundry: Electric Dryer Hookup, Washer Hookup, Main Level, Laundry Room, Yes
Features
- Recessed Lighting, High Ceilings, Crown Molding, Smooth Ceilings, Tray Ceiling(s), Soaking Tub, Linen Closet, Separate Shower, Double Vanity, Shared Bath, Sitting Area in Master, Tub/Shower Combo, Walk-In Closet(s)
- Flooring: Carpet, Vinyl
- Attic: None
- Has fireplace: No
Interior area
- Total interior livable area: 2,502 sqft
- Finished area above ground: 2,502
- Finished area below ground: 0
Property
Parking
- Total spaces: 3
- Parking features: Attached, Garage Faces Front
- Attached garage spaces: 3
Features
- Levels: 2+ story
- Patio & porch: Covered, Open (PATIO), Patio, Porch
- Pool features: None
- Has view: Yes
- View description: None
- Waterfront features: No
Lot
- Size: 7,405 sqft
Details
- Parcel number: 000000000000000
- Special conditions: N/A
Construction
Type & style
- Home type: SingleFamily
- Property subtype: Single Family Residence
Materials
- 1 Side Brick, HardiPlank Type
- Foundation: Slab
Condition
- New construction: Yes
- Year built: 2024
Utilities & green energy
- Sewer: Septic Tank
- Water: Public
- Utilities for property: Underground Utilities
Community & neighborhood
Location
- Region: Bessemer
- Subdivision: Waterside
HOA & financial
HOA
- Has HOA: Yes
- HOA fee: $395 annually
- Amenities included: Other
Other
Other facts
- Price range: $326.5K - $326.5K
Price history
| Date | Event | Price |
|---|---|---|
| 1/1/2025 | Sold | $326,453+2.1%$130/sqft |
Source: | ||
| 12/3/2024 | Pending sale | $319,850$128/sqft |
Source: | ||
| 11/5/2024 | Price change | $319,850-8.6%$128/sqft |
Source: | ||
| 9/19/2024 | Price change | $349,850-2.8%$140/sqft |
Source: | ||
| 9/17/2024 | Price change | $359,850-2.5%$144/sqft |
Source: | ||
Public tax history
Tax history is unavailable.
Neighborhood: 35023
Nearby schools
GreatSchools rating
- 4/10Hueytown Intermediate SchoolGrades: PK,3-5Distance: 5.5 mi
- 4/10Hueytown Middle SchoolGrades: 6-8Distance: 5.4 mi
- 2/10Hueytown High SchoolGrades: 9-12Distance: 3.3 mi
Schools provided by the listing agent
- Elementary: Hueytown
- Middle: Hueytown
- High: Hueytown
Source: GALMLS. This data may not be complete. We recommend contacting the local school district to confirm school assignments for this home.
Get a cash offer in 3 minutes
Find out how much your home could sell for in as little as 3 minutes with a no-obligation cash offer.
Estimated market value$342,700
Get a cash offer in 3 minutes
Find out how much your home could sell for in as little as 3 minutes with a no-obligation cash offer.
Estimated market value
$342,700


