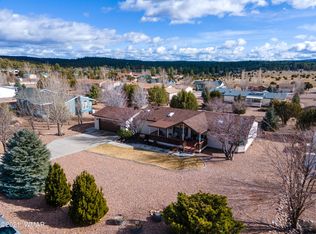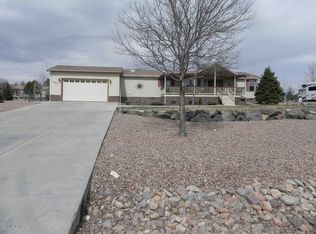Closed
$485,000
7082 Tumbleweed Trl, Show Low, AZ 85901
3beds
2baths
2,176sqft
Manufactured Home
Built in 2008
0.52 Acres Lot
$494,800 Zestimate®
$223/sqft
$1,926 Estimated rent
Home value
$494,800
$435,000 - $564,000
$1,926/mo
Zestimate® history
Loading...
Owner options
Explore your selling options
What's special
Nestled on a sprawling half-acre lot, this beautiful home offers the allure of country living with the convenience of town nearby. As you step through the door, spacious rooms greet you, providing ample space for relation and gatherings.The extra large 20car garage is a car enthusiast's dream, offering plenty of rom for vehicles and storage, while the expansive front and rear covered decks beckon for serene moments and outdoor entertaining.This vacation home has been occupied only 6 months per year and exceptionally well kept. Feel the comfort and security of a new roof installed in 2020, ensuring peace of mind for years to come. High-end new carpeting adds a touch of luxury underfoot, perfect for cozy winder evenings by the top-of-the-line HARMON pellet stove. Skylights and vaulted ceilings flood the space with natural light, ccreating an inviting atmosphere throughout. Large walk-in closets provide abundant storage and window blindds offer privacy with a touch of elegance.
This home comes complete with all appliances including a washer and dryer.The garage is equipped with a workbench, shelving and storage cabinets. The low maintenance yard is a breeze to care for with its automatic watering system, keeping the landscape lush year round.Don't miss the chance to experience this hidden gem. With its thoughtful features, comfort and easy maintenance design, this home is truly a must-see. Wheather you're seeking a peaceful escape or a place to entertain, this property offers the best of both worlds - country tranquility with town amenities just moments away.
Zillow last checked: 8 hours ago
Listing updated: August 29, 2024 at 07:57pm
Listed by:
Patricia Jones 928-369-4000,
Frank M. Smith & Associates - Main
Bought with:
Non Board
Source: WMAOR,MLS#: 250458
Facts & features
Interior
Bedrooms & bathrooms
- Bedrooms: 3
- Bathrooms: 2
Primary bedroom
- Level: First
- Area: 196
- Dimensions: 14 x 14
Bedroom 2
- Level: First
- Area: 140
- Dimensions: 14 x 10
Bedroom 3
- Level: First
- Area: 140
- Dimensions: 14 x 10
Dining room
- Level: First
- Area: 132
- Dimensions: 12 x 11
Kitchen
- Level: First
- Area: 234
- Dimensions: 15.6 x 15
Living room
- Description: Great Room
- Level: First
- Area: 484
- Dimensions: 22 x 22
Other
- Description: Utility/Laundry
- Level: First
- Area: 111
- Dimensions: 15 x 7.4
Heating
- Pellet Stove, Electric, Forced Air
Cooling
- Central Air
Appliances
- Laundry: Utility Room
Features
- Master Downstairs, Vaulted Ceiling(s), Shower, Tub/Shower, Double Vanity, Dressing Area, Full Bath, Pantry, Living/Dining Room Combo, Split Bedroom
- Flooring: Linoleum, Carpet, Tile
- Windows: Double Pane Windows, Skylight(s)
- Has fireplace: Yes
- Fireplace features: Living Room, Pellet Stove
Interior area
- Total structure area: 2,176
- Total interior livable area: 2,176 sqft
Property
Parking
- Parking features: Garage
- Has garage: Yes
Features
- Exterior features: Rain Gutters
- Fencing: Privacy,Chain Link,Partial
Lot
- Size: 0.52 Acres
- Dimensions: 180 x 126
- Features: Wooded, Tall Pines On Lot, Landscaped, Drip System
Details
- Additional structures: Utility Building
- Additional parcels included: No
- Parcel number: 40973009
- Zoning description: R1-10
- Other equipment: Satellite Dish
Construction
Type & style
- Home type: MobileManufactured
- Property subtype: Manufactured Home
Materials
- Foundation: Stemwall
- Roof: Shingle,Pitched
Condition
- Year built: 2008
Utilities & green energy
- Electric: Navopache
- Water: Metered Water Provider
- Utilities for property: Electricity Connected, Water Connected
Community & neighborhood
Security
- Security features: Smoke Detector(s)
Location
- Region: Show Low
- Subdivision: Linden Trails
HOA & financial
HOA
- Has HOA: Yes
- HOA fee: $360 annually
- Association name: Yes
Other
Other facts
- Body type: Double Wide
- Ownership type: No
Price history
| Date | Event | Price |
|---|---|---|
| 6/18/2024 | Sold | $485,000$223/sqft |
Source: | ||
| 4/16/2024 | Listed for sale | $485,000-2%$223/sqft |
Source: | ||
| 12/1/2023 | Listing removed | -- |
Source: | ||
| 9/29/2023 | Price change | $495,000-3.9%$227/sqft |
Source: | ||
| 8/15/2023 | Price change | $515,000-2.8%$237/sqft |
Source: | ||
Public tax history
| Year | Property taxes | Tax assessment |
|---|---|---|
| 2025 | $1,438 +1.5% | $35,524 +32.2% |
| 2024 | $1,417 +5.7% | $26,862 -30.2% |
| 2023 | $1,341 -0.1% | $38,480 +45.7% |
Find assessor info on the county website
Neighborhood: 85901
Nearby schools
GreatSchools rating
- 8/10Linden Elementary SchoolGrades: K-5Distance: 2 mi
- 6/10Show Low Junior High SchoolGrades: 6-8Distance: 5.3 mi
- 5/10Show Low High SchoolGrades: 9-12Distance: 4.1 mi

