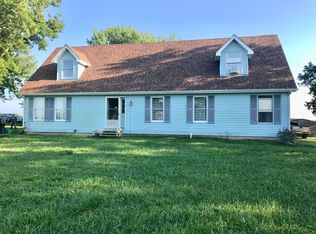Sold for $230,000 on 05/17/23
$230,000
7082 S Hoosier Rd, Ashton, IL 61006
3beds
2,450sqft
Single Family Residence
Built in ----
1.62 Acres Lot
$294,000 Zestimate®
$94/sqft
$2,554 Estimated rent
Home value
$294,000
$276,000 - $315,000
$2,554/mo
Zestimate® history
Loading...
Owner options
Explore your selling options
What's special
Looking for a beautiful COUNTRY home on 1.6 wooded acres in Ogle county? This one could be for YOU! This 1.5 story home has 3 to 4 bedrooms, 2.5 baths, a very spacious kitchen with oak cabinets and nice skylights that bring in the light! Stove, refrigerator and freezer will stay. Tons of storage available, open floor plan, French doors, 1st floor laundry room to save steps and a full basement. Washer & dryer stay. ENJOY the Winter months with a cozy wood burning fireplace and huge 24 x 48 garage with heated workshop! Brand NEW furnace in 2022! Back deck and covered porch. Ashton Franklin Grove Schools.
Zillow last checked: 8 hours ago
Listing updated: May 18, 2023 at 10:39am
Listed by:
Mark True 815-631-1699,
Re/Max Of Rock Valley
Bought with:
Re/Max Of Rock Valley
Source: NorthWest Illinois Alliance of REALTORS®,MLS#: 202207743
Facts & features
Interior
Bedrooms & bathrooms
- Bedrooms: 3
- Bathrooms: 3
- Full bathrooms: 2
- 1/2 bathrooms: 1
- Main level bathrooms: 1
Primary bedroom
- Level: Upper
- Area: 221
- Dimensions: 17 x 13
Bedroom 2
- Level: Upper
- Area: 165
- Dimensions: 15 x 11
Bedroom 3
- Level: Upper
- Area: 208
- Dimensions: 13 x 16
Dining room
- Level: Main
- Area: 165
- Dimensions: 11 x 15
Family room
- Level: Main
- Area: 143
- Dimensions: 13 x 11
Kitchen
- Level: Main
- Area: 143
- Dimensions: 11 x 13
Living room
- Level: Main
- Area: 299
- Dimensions: 23 x 13
Heating
- Forced Air, Propane
Cooling
- Central Air
Appliances
- Included: Dryer, Refrigerator, Stove/Cooktop, Washer, Electric Water Heater
- Laundry: Main Level
Features
- Windows: Skylight(s)
- Basement: Full
- Number of fireplaces: 1
- Fireplace features: Wood Burning
Interior area
- Total structure area: 2,450
- Total interior livable area: 2,450 sqft
- Finished area above ground: 2,450
- Finished area below ground: 0
Property
Parking
- Total spaces: 3
- Parking features: Detached, Gravel
- Garage spaces: 3
Features
- Levels: Two
- Stories: 2
- Patio & porch: Deck, Enclosed
- Has view: Yes
- View description: Country, Panorama
Lot
- Size: 1.62 Acres
- Dimensions: 341 x 206 x 341 x 206
- Features: Rural
Details
- Parcel number: 2212200004
Construction
Type & style
- Home type: SingleFamily
- Property subtype: Single Family Residence
Materials
- Vinyl
- Roof: Shingle
Utilities & green energy
- Electric: Circuit Breakers
- Sewer: Septic Tank
- Water: Well
Community & neighborhood
Location
- Region: Ashton
- Subdivision: IL
Other
Other facts
- Ownership: Fee Simple
- Road surface type: Gravel
Price history
| Date | Event | Price |
|---|---|---|
| 5/17/2023 | Sold | $230,000-6.1%$94/sqft |
Source: | ||
| 4/25/2023 | Pending sale | $244,900$100/sqft |
Source: | ||
| 2/8/2023 | Price change | $244,900-2%$100/sqft |
Source: | ||
| 12/9/2022 | Listed for sale | $249,900-3.9%$102/sqft |
Source: | ||
| 12/2/2022 | Listing removed | -- |
Source: | ||
Public tax history
| Year | Property taxes | Tax assessment |
|---|---|---|
| 2023 | $4,104 +7.2% | $62,154 +9% |
| 2022 | $3,829 +3.1% | $57,006 +3.9% |
| 2021 | $3,712 +7.3% | $54,855 +7.5% |
Find assessor info on the county website
Neighborhood: 61006
Nearby schools
GreatSchools rating
- 4/10Ashton-Franklin Center Elementary SchoolGrades: PK-6Distance: 5.5 mi
- 8/10Ashton-Franklin Center High SchoolGrades: 7-12Distance: 4.4 mi
Schools provided by the listing agent
- Elementary: Ashton Franklin Center Elem
- Middle: Ashton Franklin Center Middle
- High: Ashton Franklin Center High
- District: Ashton Franklin Center School District
Source: NorthWest Illinois Alliance of REALTORS®. This data may not be complete. We recommend contacting the local school district to confirm school assignments for this home.

Get pre-qualified for a loan
At Zillow Home Loans, we can pre-qualify you in as little as 5 minutes with no impact to your credit score.An equal housing lender. NMLS #10287.
