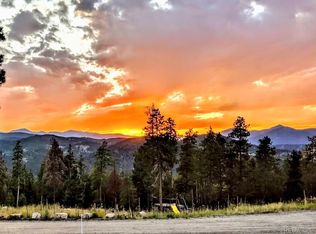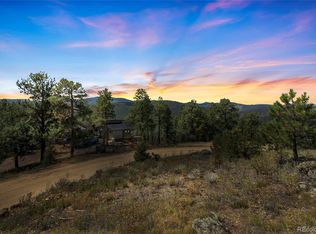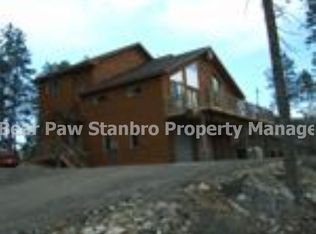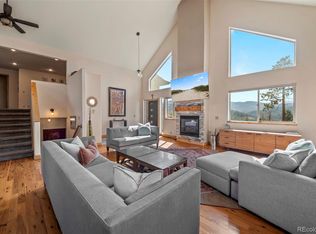CHECK OUT DRONE VIDEO BY CLICKING ON THE VIDEO REEL! Stunning hillside home on .5 acres in the highly sought after Cragmont neighborhood of Evergreen offering 360 degree mountain views to enjoy the stunning Colorado sunsets. Modern Mountain living w/ public water, natural gas, private back yard and a gorgeous mountain view of Mt. Evans (one of Colorado's 14,000' snow capped peaks). Views you don't want to miss! As you enter, soaring vaulted ceilings highlight the open, Colorado architectural design with big living spaces. Clean lines & elegant finishes define this luxury home. Exquisite private master suite with views of Mt. Evans to greet you every morning, open kitchen with expansive granite countertops and pine cabinetry, Australian Cypress hard wood flooring through out, tankless water heater, beautiful stucco exterior, increased insulation levels, dining and hearth room concept that overlook the Trex decks (2) for a full 360 degree view of the mountains. Oversized 2-car garage and a full unfinished basement you can make all your own - indoor golf, game room, theatre room, bonus bedrooms, limitless possibilities! More than enough room for toys and all the gear your mountain lifestyle will desire. Enjoy the solitude of foothill living yet w/in minutes of vast trail systems such as Three Sisters, Elk Meadow Park, Bergen Peak and Evergreen Lake activities including paddle boarding, ice skating, fishing, etc. A must see for those wanting contemporary mountain living yet short drive to the city!
This property is off market, which means it's not currently listed for sale or rent on Zillow. This may be different from what's available on other websites or public sources.




