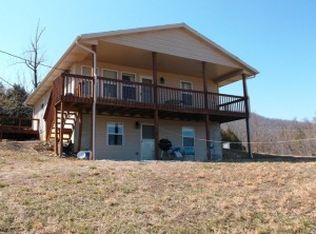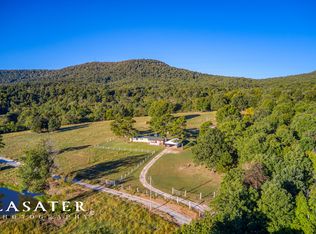Sold for $379,000
$379,000
7081 Martin Rd, Everton, AR 72633
3beds
3,038sqft
Single Family Residence
Built in ----
36.06 Acres Lot
$442,800 Zestimate®
$125/sqft
$2,590 Estimated rent
Home value
$442,800
$403,000 - $487,000
$2,590/mo
Zestimate® history
Loading...
Owner options
Explore your selling options
What's special
Country living at its best! Sit on the deck to enjoy your view of your pasture and deer. Well built three bedroom, three bath with tons of room throughout the home. Wrap around deck on three sides with 36 acres that you can enjoy. Half of the acreage in pasture and half wooded. Home is wired for a generator. Two ponds in progress. Greenhouse, chicken coop, wild blackberry patches and fruits trees are already set up just waiting for you! This property has many things to offer! Privacy and comfort at its best!
Zillow last checked: 11 hours ago
Listing updated: July 13, 2023 at 04:26pm
Listed by:
Telicia Wade Perry 870-404-7438,
ERA DOTY R.E. FLIPPIN
Bought with:
Bobby Woods
HOMESTEAD REALTY OF HARRISON, INC.
Source: Mountain Home MLS,MLS#: 126185
Facts & features
Interior
Bedrooms & bathrooms
- Bedrooms: 3
- Bathrooms: 3
- Full bathrooms: 3
- Main level bedrooms: 2
Primary bedroom
- Level: Main
- Area: 237.23
- Dimensions: 14.75 x 16.08
Bedroom 2
- Level: Main
- Area: 140.17
- Dimensions: 9.67 x 14.5
Bedroom 3
- Level: Lower
- Area: 158.56
- Dimensions: 10.75 x 14.75
Dining room
- Level: Main
- Area: 154
- Dimensions: 12.83 x 12
Kitchen
- Level: Main
- Area: 62.5
- Dimensions: 8.33 x 7.5
Living room
- Level: Main
- Area: 404.22
- Dimensions: 17.83 x 22.67
Heating
- Central, Propane, Heat Pump
Cooling
- Central Air, Electric
Appliances
- Included: Dishwasher, Refrigerator, Gas Range, Microwave
- Laundry: Washer/Dryer Hookups
Features
- Basement: Full
- Has fireplace: No
Interior area
- Total structure area: 3,038
- Total interior livable area: 3,038 sqft
Property
Parking
- Total spaces: 2
- Parking features: Garage
- Has garage: Yes
Lot
- Size: 36.06 Acres
Details
- Parcel number: 01901250102
Construction
Type & style
- Home type: SingleFamily
- Property subtype: Single Family Residence
Materials
- Vinyl Siding
Community & neighborhood
Location
- Region: Everton
- Subdivision: None
Price history
| Date | Event | Price |
|---|---|---|
| 7/12/2023 | Sold | $379,000-7.3%$125/sqft |
Source: Mountain Home MLS #126185 Report a problem | ||
| 6/13/2023 | Contingent | $409,000$135/sqft |
Source: | ||
| 6/13/2023 | Pending sale | $409,000$135/sqft |
Source: | ||
| 5/30/2023 | Price change | $409,000-1.4%$135/sqft |
Source: Mountain Home MLS #126185 Report a problem | ||
| 5/12/2023 | Price change | $415,000-0.2%$137/sqft |
Source: Northeast Arkansas BOR #10105525 Report a problem | ||
Public tax history
| Year | Property taxes | Tax assessment |
|---|---|---|
| 2024 | $534 -7% | $22,060 |
| 2023 | $574 -8% | $22,060 |
| 2022 | $624 | $22,060 |
Find assessor info on the county website
Neighborhood: 72633
Nearby schools
GreatSchools rating
- 9/10Valley Springs Elementary SchoolGrades: PK-4Distance: 2.9 mi
- 9/10Valley Springs Middle SchoolGrades: 5-8Distance: 2.9 mi
- 7/10Valley Springs High SchoolGrades: 9-12Distance: 2.9 mi
Get pre-qualified for a loan
At Zillow Home Loans, we can pre-qualify you in as little as 5 minutes with no impact to your credit score.An equal housing lender. NMLS #10287.

