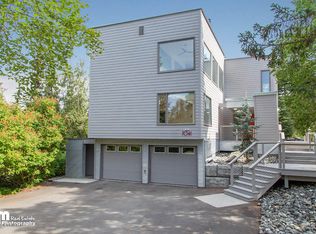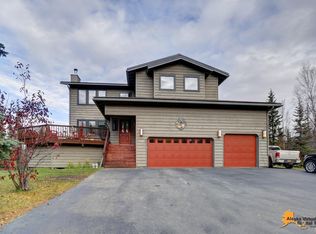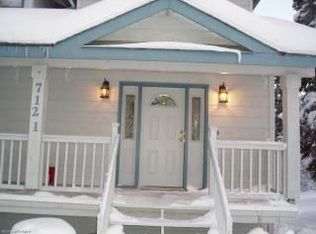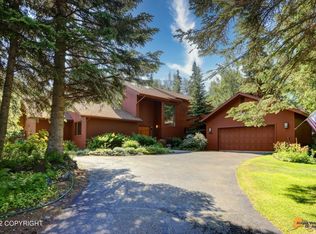Sold on 10/24/24
Price Unknown
7081 Crooked Tree Dr, Anchorage, AK 99507
4beds
4,760sqft
Single Family Residence
Built in 1982
0.66 Acres Lot
$936,800 Zestimate®
$--/sqft
$4,397 Estimated rent
Home value
$936,800
$815,000 - $1.07M
$4,397/mo
Zestimate® history
Loading...
Owner options
Explore your selling options
What's special
Nestled in the trees (literally & figuratively~!), this IMMACULATE 2-story home +bsmnt tucked away on a 2/3-acre lot will delight anyone looking for privacy! Displaying rustic charm w/ vaulted TnG ceilings in the upper FR, yet updated KIT & main-level MBR, imagine summer BBQ's enjoyed on the expanded west-facing deck, & winter may find you lounging in front of the fireplace w/ your favorite bookKitchen features: - Updated cabinets with soft-close +earthquake-protected cabinets doors - Leaded glass doors from an English estate - Granite counters - Stainless appliances to include gas cooktop, built-in microwave and oven +warming drawer, built-in wine cooler, Bosch dishwasher - Hardwood floors MAIN LEVEL Primary Suite features: - Updated cabinets - Granite counters - LED controlled full-width mirror - Level shower entry, no curb with heated floor, shower, and shower bench +LED inset shelf, and Solatube skylight - Soaker tub Lower Level Guest Apartment features: - Fridge, electric stove, and microwave - Heated kitchen floor with thermostat - Dining and living areas - Plumbed for washer and dryer Additional Features: - Backs to PRIVATE greenbelt - Large, private, west-facing deck - Three private rear decks, the main is plumbed for gas to the BBQ - Two fireplaces - Storage GALORE - ADT security system - Oversized 2-car garage with extra mezzanine storage - Kinetico water softener - Two gas furnaces with humidifier (serviced annually) - Two gas water heaters (independent) replaced in 2021 - Roof replaced in 2018 - Private septic and community well
Zillow last checked: 8 hours ago
Listing updated: October 24, 2024 at 11:14am
Listed by:
Teresa Bell,
RE/MAX Dynamic Properties,
Morgan B Michelsohn,
RE/MAX Dynamic Properties
Bought with:
Chad Smith
Fields Real Estate, LLC
Source: AKMLS,MLS#: 24-7954
Facts & features
Interior
Bedrooms & bathrooms
- Bedrooms: 4
- Bathrooms: 5
- Full bathrooms: 4
- 1/2 bathrooms: 1
Heating
- Fireplace(s), Forced Air
Appliances
- Included: Dishwasher, Gas Cooktop, Microwave, Down Draft, Refrigerator, Trash Compactor, Water Softener, Wine/Beverage Cooler
- Laundry: Washer &/Or Dryer Hookup
Features
- Basement, BR/BA Primary on Main Level, Ceiling Fan(s), Family Room, Granite Counters, Pantry, Quartz Counters, Soaking Tub, Vaulted Ceiling(s)
- Flooring: Carpet, Ceramic Tile, Hardwood, Vinyl
- Windows: Window Coverings
- Basement: Finished
- Has fireplace: Yes
- Common walls with other units/homes: No Common Walls
Interior area
- Total structure area: 4,760
- Total interior livable area: 4,760 sqft
Property
Parking
- Total spaces: 2
- Parking features: Garage Door Opener, Paved, Attached, Heated Garage, Tuck Under, No Carport
- Attached garage spaces: 2
- Has uncovered spaces: Yes
Features
- Levels: Two
- Stories: 2
- Exterior features: Private Yard
- Waterfront features: None, No Access
Lot
- Size: 0.66 Acres
- Features: Covenant/Restriction, Fire Service Area, City Lot, Landscaped, Road Service Area
- Topography: Level
Details
- Additional structures: Poultry Coop
- Parcel number: 0151225600001
- Zoning: R6
- Zoning description: Suburban Residential
Construction
Type & style
- Home type: SingleFamily
- Property subtype: Single Family Residence
Materials
- Frame, Wood Siding
- Foundation: Concrete Perimeter
- Roof: Asphalt
Condition
- New construction: No
- Year built: 1982
Utilities & green energy
- Sewer: Septic Tank
- Water: Shared Well, Well
- Utilities for property: Phone Connected, Cable Available
Community & neighborhood
Location
- Region: Anchorage
HOA & financial
HOA
- Has HOA: Yes
- HOA fee: $1,000 annually
Other
Other facts
- Road surface type: Paved
Price history
| Date | Event | Price |
|---|---|---|
| 10/24/2024 | Sold | -- |
Source: | ||
| 8/14/2024 | Pending sale | $895,000$188/sqft |
Source: | ||
| 8/2/2024 | Price change | $895,000-3.2%$188/sqft |
Source: | ||
| 7/11/2024 | Price change | $925,000-5.1%$194/sqft |
Source: | ||
| 6/28/2024 | Listed for sale | $975,000$205/sqft |
Source: | ||
Public tax history
| Year | Property taxes | Tax assessment |
|---|---|---|
| 2025 | $12,388 +4.7% | $939,200 +7.9% |
| 2024 | $11,828 +9.1% | $870,700 +13.6% |
| 2023 | $10,843 +0.6% | $766,300 +1.7% |
Find assessor info on the county website
Neighborhood: Mid-Hillside
Nearby schools
GreatSchools rating
- NAO'malley Elementary SchoolGrades: PK-6Distance: 0.8 mi
- 5/10Hanshew Middle SchoolGrades: 7-8Distance: 2.7 mi
- 9/10Service High SchoolGrades: 9-12Distance: 1.3 mi
Schools provided by the listing agent
- Elementary: O'Malley
- Middle: Hanshew
- High: Service
Source: AKMLS. This data may not be complete. We recommend contacting the local school district to confirm school assignments for this home.



