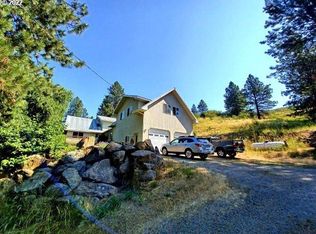Clarks Creek Homeplace, Elgin, OR 19 plus acres, 4 bdrm home with expansive deck set on an all usable site for horses or cattle. Properly fenced and set up with hay barn, and several buildings for tack, chickens and farm use. Open and southerly facing this comfortable home is very close in yet private and warm. Great access off a paved road to circular in and out parking. All on well and septic in the County. Call to view.
This property is off market, which means it's not currently listed for sale or rent on Zillow. This may be different from what's available on other websites or public sources.

