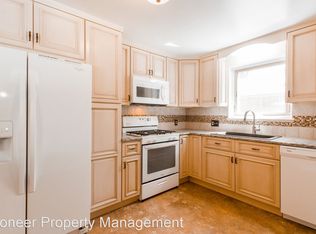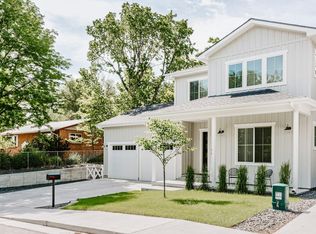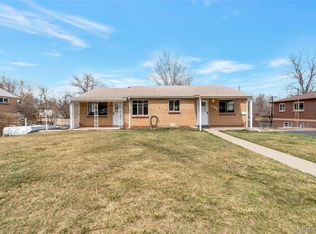Sold for $675,000
$675,000
7080 W 32nd Place, Wheat Ridge, CO 80033
3beds
2,160sqft
Single Family Residence
Built in 1954
9,199 Square Feet Lot
$649,700 Zestimate®
$313/sqft
$3,106 Estimated rent
Home value
$649,700
$604,000 - $695,000
$3,106/mo
Zestimate® history
Loading...
Owner options
Explore your selling options
What's special
Discover the timeless elegance of this mid-century modern gem, where classic charm meets contemporary updates. Step inside to be greeted by the original hardwood floors & coved ceilings that define the main level. The living and dining rooms bask in an abundance of natural light, creating a warm and inviting atmosphere. A distinctive barn door opens to reveal a stunning kitchen that's been thoughtfully modernized. Featuring rich cherry cabinets, NEW gleaming quartz countertops & custom tile backsplash, this culinary space is both stylish & functional. Stainless steel appliances & built-in dining table complete the look, making it a perfect spot for catching up while whipping up dinner. There are 2 nice-sized beds & an updated full bath on the main. The flex room, currently used as an office/workout room, offers access to a generous backyard & patio. With laundry hookups & space, this room can easily transform into a home gym, playroom, or any space that suits your lifestyle. An expansive backyard is an entertainer's dream, boasting a large patio ideal for summer gatherings & impressive yard. Inside, the fully finished basement provides a range of possibilities, including an impressive mother-in-law suite. A spacious bedroom, large family room, beautifully updated 3/4 bathroom, and dedicated laundry room w/additional built-in shelving & addtl.l storage closet. Oversized two-car garage, newer vinyl windows, six-panel doors, tankless water heater, CentralA/C, whole house fan & energy-efficient heating. Situated in a fantastic Wheat Ridge location, walking distance to "The Ridge at 38th", Moonrise, Mestizo Brew/Cantina, Clancy's, Get Rights Bakery, Huckleberry Coffee, just to name a few. Blocks to the new Green at 38th park development! 5 minutes to I-70 , Tennyson, Sloan's Lake, LoHi, Highlands Square & DTD. The perfect location for getting out to experience all Denver has to offer. Experience the perfect blend of classic and modern living in this extraordinary home.
Zillow last checked: 8 hours ago
Listing updated: October 14, 2024 at 07:36am
Listed by:
Nancy Levine 303-619-7800 nlevine@livsothebysrealty.com,
LIV Sotheby's International Realty
Bought with:
Nate Sundermeier, 100082878
Compass - Denver
Source: REcolorado,MLS#: 4365060
Facts & features
Interior
Bedrooms & bathrooms
- Bedrooms: 3
- Bathrooms: 2
- Full bathrooms: 1
- 3/4 bathrooms: 1
- Main level bathrooms: 1
- Main level bedrooms: 2
Bedroom
- Level: Main
Bedroom
- Level: Main
Bedroom
- Level: Basement
Bathroom
- Level: Main
Bathroom
- Level: Basement
Bonus room
- Level: Main
Dining room
- Level: Main
Family room
- Level: Basement
Kitchen
- Level: Main
Laundry
- Level: Basement
Living room
- Level: Main
Heating
- Forced Air, Hot Water, Natural Gas, Radiant
Cooling
- Central Air, Evaporative Cooling
Appliances
- Included: Dishwasher, Disposal, Dryer, Freezer, Microwave, Oven, Refrigerator, Washer
- Laundry: In Unit
Features
- Ceiling Fan(s), Eat-in Kitchen, Laminate Counters, Smoke Free, Synthetic Counters
- Flooring: Carpet, Tile, Vinyl, Wood
- Windows: Double Pane Windows
- Basement: Finished
Interior area
- Total structure area: 2,160
- Total interior livable area: 2,160 sqft
- Finished area above ground: 1,242
- Finished area below ground: 918
Property
Parking
- Total spaces: 6
- Parking features: Concrete
- Garage spaces: 2
- Details: Off Street Spaces: 4
Features
- Levels: One
- Stories: 1
- Patio & porch: Front Porch, Patio
- Exterior features: Garden, Private Yard, Rain Gutters
- Fencing: Full
Lot
- Size: 9,199 sqft
- Features: Landscaped, Level, Near Public Transit, Sprinklers In Front, Sprinklers In Rear
Details
- Parcel number: 021693
- Special conditions: Standard
Construction
Type & style
- Home type: SingleFamily
- Property subtype: Single Family Residence
Materials
- Brick
- Foundation: Structural
- Roof: Composition
Condition
- Updated/Remodeled
- Year built: 1954
Utilities & green energy
- Sewer: Public Sewer
- Water: Public
- Utilities for property: Cable Available, Electricity Connected, Internet Access (Wired), Natural Gas Available, Natural Gas Connected, Phone Available
Community & neighborhood
Security
- Security features: Carbon Monoxide Detector(s), Radon Detector, Smoke Detector(s)
Location
- Region: Wheat Ridge
- Subdivision: Barths
Other
Other facts
- Listing terms: Cash,Conventional,Other
- Ownership: Individual
- Road surface type: Paved
Price history
| Date | Event | Price |
|---|---|---|
| 10/11/2024 | Sold | $675,000$313/sqft |
Source: | ||
| 9/14/2024 | Pending sale | $675,000$313/sqft |
Source: | ||
| 9/5/2024 | Listed for sale | $675,000+19.5%$313/sqft |
Source: | ||
| 3/24/2021 | Listing removed | -- |
Source: Owner Report a problem | ||
| 2/1/2021 | Sold | $565,000+50.7%$262/sqft |
Source: Public Record Report a problem | ||
Public tax history
| Year | Property taxes | Tax assessment |
|---|---|---|
| 2024 | $3,694 +20.5% | $42,251 |
| 2023 | $3,066 -1.4% | $42,251 +22.7% |
| 2022 | $3,109 +10.7% | $34,440 -2.8% |
Find assessor info on the county website
Neighborhood: 80033
Nearby schools
GreatSchools rating
- 5/10Stevens Elementary SchoolGrades: PK-5Distance: 0.7 mi
- 5/10Everitt Middle SchoolGrades: 6-8Distance: 1.8 mi
- 7/10Wheat Ridge High SchoolGrades: 9-12Distance: 1.5 mi
Schools provided by the listing agent
- Elementary: Stevens
- Middle: Everitt
- High: Wheat Ridge
- District: Jefferson County R-1
Source: REcolorado. This data may not be complete. We recommend contacting the local school district to confirm school assignments for this home.
Get a cash offer in 3 minutes
Find out how much your home could sell for in as little as 3 minutes with a no-obligation cash offer.
Estimated market value$649,700
Get a cash offer in 3 minutes
Find out how much your home could sell for in as little as 3 minutes with a no-obligation cash offer.
Estimated market value
$649,700


