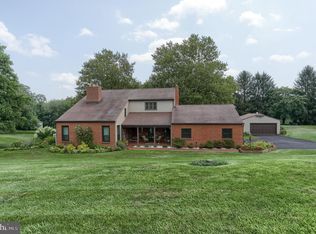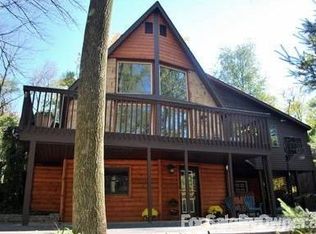Sold for $695,000
$695,000
7080 Red Top Rd, Harrisburg, PA 17111
3beds
3,000sqft
Single Family Residence
Built in 1995
3.38 Acres Lot
$750,200 Zestimate®
$232/sqft
$4,017 Estimated rent
Home value
$750,200
$698,000 - $818,000
$4,017/mo
Zestimate® history
Loading...
Owner options
Explore your selling options
What's special
This great country like estate with private secluded setting on 3.4 acres is one you will want to tour and call home. This 2 story, 3 bedroom (possible 4th bedroom in loft area), 4 bath home has over 3,000 square feet of living space. Features a primary bedroom on 1st floor complete with fireplace, separate patio/porch, door way to in ground pool and over sized pampering room complete with jacuzzi tub, shower and bidet . Formal dining room, two story foyer, great room/living room with vaulted ceilings and see through fireplace. If that is not enough, there is a 20 x 23 foot family/multi media room for the ultimate entertainment area for those big games or movie night for the family. Large functional kitchen offers island, pantry and desk area. Home complete with intercom, central vac, security system and geothermal heating and cooling. Your oasis continues outside with gorgeous in ground pool ( new pool liner installed this April 2023 ), stamped concrete patio, sand play area, covered food prep and eating area. Grounds are partially wooded with walking trails and its own pond and stream. For the home site, that has everything, there is even a separate 42 x 28 foot 3 bay detached garage for the hobbyist or car enthusiast. This is a must see. All that is missing is you. Public open house scheduled for Wednesday, May 10, 2023 from 4 pm - 6pm.
Zillow last checked: 8 hours ago
Listing updated: July 03, 2023 at 08:50am
Listed by:
MICHAEL YINGLING 717-648-8303,
RE/MAX Delta Group, Inc.
Bought with:
Joette Swartz, RS311657
RE/MAX Realty Select
Source: Bright MLS,MLS#: PADA2023026
Facts & features
Interior
Bedrooms & bathrooms
- Bedrooms: 3
- Bathrooms: 4
- Full bathrooms: 2
- 1/2 bathrooms: 2
- Main level bathrooms: 2
- Main level bedrooms: 1
Basement
- Area: 1000
Heating
- Forced Air, Heat Pump, Geothermal
Cooling
- Geothermal, Central Air, Electric
Appliances
- Included: Microwave, Built-In Range, Central Vacuum, Energy Efficient Appliances, Intercom, Oven, Washer, Cooktop, Dryer, Ice Maker, Oven/Range - Electric, Water Conditioner - Owned, Electric Water Heater
- Laundry: Main Level
Features
- Central Vacuum, Open Floorplan, Floor Plan - Traditional, Formal/Separate Dining Room, Kitchen - Gourmet, Kitchen Island, Kitchen - Table Space, Primary Bath(s), Recessed Lighting, Bathroom - Stall Shower, Bathroom - Tub Shower, Upgraded Countertops, Walk-In Closet(s), 2 Story Ceilings, Dry Wall, Tray Ceiling(s)
- Flooring: Carpet, Ceramic Tile, Concrete, Marble
- Doors: Double Entry, Insulated, Six Panel, Sliding Glass
- Windows: Double Pane Windows, Double Hung, Energy Efficient
- Basement: Interior Entry,Concrete,Space For Rooms
- Number of fireplaces: 3
- Fireplace features: Glass Doors, Mantel(s), Marble, Wood Burning
Interior area
- Total structure area: 4,000
- Total interior livable area: 3,000 sqft
- Finished area above ground: 3,000
- Finished area below ground: 0
Property
Parking
- Total spaces: 15
- Parking features: Storage, Garage Door Opener, Inside Entrance, Oversized, Asphalt, Lighted, Driveway, Detached, Off Street
- Garage spaces: 3
- Uncovered spaces: 12
- Details: Garage Sqft: 1176
Accessibility
- Accessibility features: None
Features
- Levels: Two
- Stories: 2
- Patio & porch: Patio, Roof
- Exterior features: Extensive Hardscape, Lighting, Flood Lights, Play Area, Sidewalks, Other
- Has private pool: Yes
- Pool features: Fenced, Filtered, In Ground, Private
- Fencing: Wood
- Has view: Yes
- View description: Trees/Woods
- Waterfront features: Creek/Stream
Lot
- Size: 3.38 Acres
- Features: Irregular Lot, Landscaped, Wooded, Pond, Poolside, Rear Yard, Rural, Secluded, Stream/Creek
Details
- Additional structures: Above Grade, Below Grade, Outbuilding
- Parcel number: 560021620000000
- Zoning: RESIDENTIAL AGRICULTURE
- Special conditions: Standard
- Other equipment: Some, Intercom
- Horses can be raised: Yes
Construction
Type & style
- Home type: SingleFamily
- Architectural style: Contemporary,Traditional
- Property subtype: Single Family Residence
Materials
- Concrete, Dryvit, Stick Built
- Foundation: Active Radon Mitigation, Concrete Perimeter, Crawl Space
- Roof: Architectural Shingle
Condition
- Excellent
- New construction: No
- Year built: 1995
Utilities & green energy
- Electric: 120/240V, 200+ Amp Service, Circuit Breakers, Underground
- Sewer: Grinder Pump, Mound System
- Water: Well
- Utilities for property: Phone, Underground Utilities, Other Internet Service
Community & neighborhood
Security
- Security features: 24 Hour Security, Carbon Monoxide Detector(s), Electric Alarm, Motion Detectors, Security System
Location
- Region: Harrisburg
- Subdivision: None Available
- Municipality: SOUTH HANOVER TWP
Other
Other facts
- Listing agreement: Exclusive Right To Sell
- Listing terms: Cash,Contract,Conventional,FHA,PHFA,USDA Loan,VA Loan
- Ownership: Fee Simple
- Road surface type: Paved
Price history
| Date | Event | Price |
|---|---|---|
| 8/25/2023 | Sold | $695,000$232/sqft |
Source: Public Record Report a problem | ||
| 6/29/2023 | Sold | $695,000$232/sqft |
Source: | ||
| 5/18/2023 | Pending sale | $695,000$232/sqft |
Source: | ||
| 5/10/2023 | Listed for sale | $695,000+73.8%$232/sqft |
Source: | ||
| 6/26/2007 | Sold | $399,900$133/sqft |
Source: Public Record Report a problem | ||
Public tax history
| Year | Property taxes | Tax assessment |
|---|---|---|
| 2025 | $7,501 +14.1% | $246,600 |
| 2023 | $6,574 | $246,600 |
| 2022 | $6,574 +2.1% | $246,600 |
Find assessor info on the county website
Neighborhood: 17111
Nearby schools
GreatSchools rating
- 9/10South Hanover El SchoolGrades: K-5Distance: 2.6 mi
- NAPrice SchoolGrades: 6-12Distance: 3.2 mi
- 5/10Nye El SchoolGrades: K-5Distance: 3.1 mi
Schools provided by the listing agent
- Middle: Lower Dauphin
- High: Lower Dauphin
- District: Lower Dauphin
Source: Bright MLS. This data may not be complete. We recommend contacting the local school district to confirm school assignments for this home.
Get pre-qualified for a loan
At Zillow Home Loans, we can pre-qualify you in as little as 5 minutes with no impact to your credit score.An equal housing lender. NMLS #10287.
Sell for more on Zillow
Get a Zillow Showcase℠ listing at no additional cost and you could sell for .
$750,200
2% more+$15,004
With Zillow Showcase(estimated)$765,204

