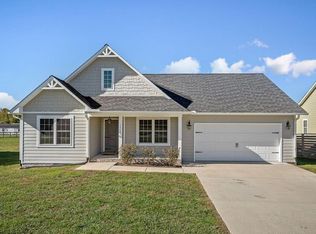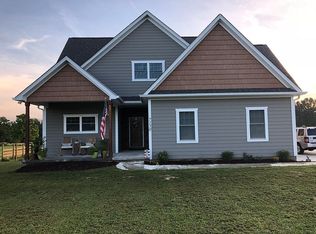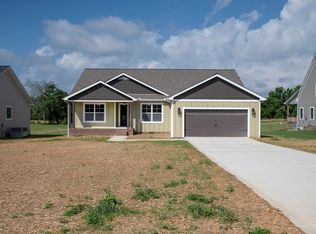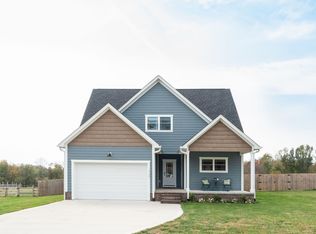Sold for $375,000
$375,000
7080 Ditty Rd, Cookeville, TN 38506
3beds
1,834sqft
Single Family Residence
Built in 2018
0.59 Acres Lot
$376,300 Zestimate®
$204/sqft
$2,077 Estimated rent
Home value
$376,300
$339,000 - $418,000
$2,077/mo
Zestimate® history
Loading...
Owner options
Explore your selling options
What's special
Take a look at this gorgeous and meticulously maintained 3 bed 2 bath craftsman style home. Walking in the front door you'll notice the beautiful foyer area and home office / bonus room. The living room is spacious with vaulted ceilings and large windows overlooking the fenced in back yard. The open concept kitchen is complete with granite countertops, stainless appliances, and plenty of cabinet space. Roomy dining area great for hosting friends and family. Luxury hardwood flooring throughout the bedrooms and oversized master closet. The bathrooms boast stylish fixtures and quartz countertops. Covered front porch for watching the sunrise as well as a covered back deck for enjoying the sunsets. Raised garden beds in the back yard and a laundry / mudroom off the 2 car garage making cleanup a breeze. Located convenient to Baxter and Cookeville. 13 month home warranty for peace of mind.
Zillow last checked: 8 hours ago
Listing updated: November 07, 2025 at 09:59am
Listed by:
Heather Skender-Newton,
Skender-Newton Realty,
Tyler Wilson,
Skender-Newton Realty
Bought with:
Jay Allen, 338840
Mountaineer Realty, LLC
Source: UCMLS,MLS#: 235293
Facts & features
Interior
Bedrooms & bathrooms
- Bedrooms: 3
- Bathrooms: 2
- Full bathrooms: 2
- Main level bedrooms: 3
Primary bedroom
- Level: Main
Bedroom 2
- Level: Main
Bedroom 3
- Level: Main
Dining room
- Level: Main
Kitchen
- Level: Main
Heating
- Electric, Central
Cooling
- Central Air
Appliances
- Included: Dishwasher, Electric Oven, Refrigerator, Electric Range, Microwave, Electric Water Heater
- Laundry: Main Level
Features
- New Floor Covering, New Paint, Ceiling Fan(s), Walk-In Closet(s)
- Windows: Double Pane Windows
- Basement: Crawl Space
- Has fireplace: No
- Fireplace features: None
Interior area
- Total structure area: 1,834
- Total interior livable area: 1,834 sqft
Property
Parking
- Total spaces: 2
- Parking features: Concrete, Attached, Garage
- Has attached garage: Yes
- Covered spaces: 2
- Has uncovered spaces: Yes
Features
- Levels: One
- Patio & porch: Porch, Covered, Deck
- Exterior features: Garden
- Has view: Yes
- View description: No Water Frontage View Description
- Water view: No Water Frontage View Description
- Waterfront features: No Water Frontage View Description
Lot
- Size: 0.59 Acres
- Dimensions: 75 x 340
- Features: Irregular Lot, On Golf Course
Details
- Parcel number: 085 026.07
Construction
Type & style
- Home type: SingleFamily
- Property subtype: Single Family Residence
Materials
- HardiPlank Type, Frame
- Roof: Composition
Condition
- Year built: 2018
Details
- Warranty included: Yes
Utilities & green energy
- Electric: Circuit Breakers
- Sewer: Septic Tank
- Water: Public
- Utilities for property: Natural Gas Not Available
Community & neighborhood
Location
- Region: Cookeville
- Subdivision: Other
Price history
| Date | Event | Price |
|---|---|---|
| 11/7/2025 | Sold | $375,000-2.6%$204/sqft |
Source: | ||
| 10/1/2025 | Pending sale | $384,929$210/sqft |
Source: | ||
| 9/10/2025 | Contingent | $384,929$210/sqft |
Source: | ||
| 9/10/2025 | Pending sale | $384,929$210/sqft |
Source: | ||
| 6/30/2025 | Price change | $384,929-1.3%$210/sqft |
Source: | ||
Public tax history
| Year | Property taxes | Tax assessment |
|---|---|---|
| 2025 | $1,559 | $58,600 |
| 2024 | $1,559 -13.3% | $58,600 -13.3% |
| 2023 | $1,798 +7.6% | $67,575 |
Find assessor info on the county website
Neighborhood: 38506
Nearby schools
GreatSchools rating
- 6/10Baxter Elementary SchoolGrades: 2-4Distance: 2.4 mi
- 5/10Upperman Middle SchoolGrades: 5-8Distance: 3.4 mi
- 5/10Upperman High SchoolGrades: 9-12Distance: 3.4 mi
Get pre-qualified for a loan
At Zillow Home Loans, we can pre-qualify you in as little as 5 minutes with no impact to your credit score.An equal housing lender. NMLS #10287.



