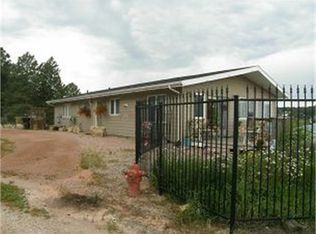Sold for $350,000 on 08/28/25
$350,000
708 Wright Dr, Custer, SD 57730
3beds
1,782sqft
Site Built
Built in 1929
0.34 Acres Lot
$351,200 Zestimate®
$196/sqft
$1,601 Estimated rent
Home value
$351,200
Estimated sales range
Not available
$1,601/mo
Zestimate® history
Loading...
Owner options
Explore your selling options
What's special
MOTIVATED SELLER. NEW PRICE!! Looking for a comfortable home with privacy in town? Make a plan to view this fully updated home on a quiet street in Custer, South Dakota. Close proximity to downtown area, parks, schools and all the Black Hills has to offer. Seller has done a full renovation of this home since purchase in 2018. Main level has spacious kitchen that opens to living room and dining room with access to a fully fenced and private backyard. You'll find a generous primary bedroom with private bath on the main level. Basement level features warm and inviting family room with wood stove. Seller can heat the whole house when the wood stove is used during the winter months. Cove heat throughout the house for those days when you are not home. Basement level has 2 additional bedrooms with egress windows and a large bathroom/laundry combo. Renovations included new plumbing, electrical upgrade including a 200-amp panel (sub panel in garage) & light fixtures, LP Siding, kitchen cabinets and appliances, countertops, vanity and bathroom fixtures, luxury vinyl flooring, warm paint colors throughout. New roof in 2022. Sellers basically gave the home a new look! You will appreciate the oversized 30x40sf detached metal garage large enough for a workshop, your toys and vehicles. 8x12 lean-to off the back of the garage for wood storage or additional toys/tools/equipment. Contact Listing Agent for appointments to show.
Zillow last checked: 8 hours ago
Listing updated: September 02, 2025 at 11:21am
Listed by:
Cathy Mosset,
Heartland Real Estate
Bought with:
Lori M Svoboda
Western Skies Real Estate
Source: Mount Rushmore Area AOR,MLS#: 82060
Facts & features
Interior
Bedrooms & bathrooms
- Bedrooms: 3
- Bathrooms: 2
- Full bathrooms: 2
Primary bedroom
- Level: Main
- Area: 144
- Dimensions: 12 x 12
Bedroom 2
- Level: Basement
- Area: 143
- Dimensions: 11 x 13
Bedroom 3
- Level: Basement
- Area: 150
- Dimensions: 10 x 15
Dining room
- Description: Patio Access
- Level: Main
- Area: 80
- Dimensions: 8 x 10
Family room
- Description: Wood Stove
Kitchen
- Level: Main
- Dimensions: 10 x 16
Living room
- Level: Main
- Area: 266
- Dimensions: 14 x 19
Heating
- Electric, Wood/Coal, Cove
Appliances
- Included: Dishwasher, Refrigerator, Electric Range Oven, Washer, Dryer
- Laundry: In Basement
Features
- Walk-In Closet(s), Mud Room, Workshop
- Flooring: Tile, Laminate, Stained Cement Floor
- Windows: Window Coverings
- Basement: Full,Finished
- Number of fireplaces: 2
- Fireplace features: One, Free Standing, Wood Burning Stove
Interior area
- Total structure area: 1,782
- Total interior livable area: 1,782 sqft
Property
Parking
- Total spaces: 2
- Parking features: Two Car, Detached, Garage Door Opener
- Garage spaces: 2
Features
- Patio & porch: Open Patio, Open Stoop
- Fencing: Wood
Lot
- Size: 0.34 Acres
- Features: Views, Lawn, Rock, Trees
Details
- Parcel number: 008589
Construction
Type & style
- Home type: SingleFamily
- Architectural style: Ranch
- Property subtype: Site Built
Materials
- Frame
- Roof: Composition,Metal
Condition
- Year built: 1929
Community & neighborhood
Location
- Region: Custer
Other
Other facts
- Listing terms: Cash,New Loan
- Road surface type: Unimproved
Price history
| Date | Event | Price |
|---|---|---|
| 8/28/2025 | Sold | $350,000-4.8%$196/sqft |
Source: | ||
| 7/21/2025 | Contingent | $367,500$206/sqft |
Source: | ||
| 7/11/2025 | Price change | $367,500-0.7%$206/sqft |
Source: | ||
| 6/27/2025 | Price change | $370,000-2%$208/sqft |
Source: | ||
| 6/19/2025 | Price change | $377,500-1.3%$212/sqft |
Source: | ||
Public tax history
| Year | Property taxes | Tax assessment |
|---|---|---|
| 2024 | -- | $72,656 +12% |
| 2023 | $781 -8% | $64,843 +18.7% |
| 2022 | $849 +3% | $54,632 +8.7% |
Find assessor info on the county website
Neighborhood: 57730
Nearby schools
GreatSchools rating
- 7/10Custer Elementary - 02Grades: K-6Distance: 0.6 mi
- 8/10Custer Middle School - 05Grades: 7-8Distance: 0.7 mi
- 5/10Custer High School - 01Grades: 9-12Distance: 0.7 mi
Schools provided by the listing agent
- District: Custer
Source: Mount Rushmore Area AOR. This data may not be complete. We recommend contacting the local school district to confirm school assignments for this home.

Get pre-qualified for a loan
At Zillow Home Loans, we can pre-qualify you in as little as 5 minutes with no impact to your credit score.An equal housing lender. NMLS #10287.
