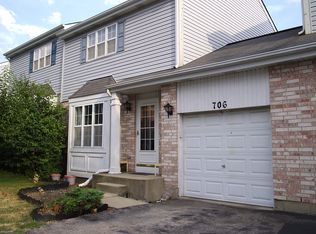Closed
$250,000
708 Windsor Ln, Romeoville, IL 60446
3beds
1,466sqft
Townhouse, Single Family Residence
Built in 1995
4,800 Square Feet Lot
$258,300 Zestimate®
$171/sqft
$2,603 Estimated rent
Home value
$258,300
$238,000 - $282,000
$2,603/mo
Zestimate® history
Loading...
Owner options
Explore your selling options
What's special
Bring your HGTV TV ideas! Rarely available end unit townhome with 2 car garage and fully fenced in yard. Home offers plenty of natural light on the first floor. Just off the living room, the kitchen offers abundant cabinet space, cozy dining nook-perfect for simple weekday meals or weekend gatherings. Three comfortable bedrooms upstairs provide flexibility for sleeping, working, or creating a hobby space. Outside, a generous yard invites gardening, playtime, or quiet moments under the sun. Nestled in a friendly neighborhood with quick access to local shops, dining, schools, and parks, this residence encourages both a warm sense of community and everyday practical living. These units are not rentable. Home is being sold as-is.
Zillow last checked: 8 hours ago
Listing updated: February 19, 2025 at 09:28am
Listing courtesy of:
Julia Sargis, CSC,E-PRO,GRI,PSA,SRS 630-788-6824,
Coldwell Banker Realty,
Holly Rumishek 708-323-5528,
Coldwell Banker Realty
Bought with:
Shirin Marvi, AHWD,E-PRO,PSA,SFR
Shirin Marvi Real Estate
Source: MRED as distributed by MLS GRID,MLS#: 12222539
Facts & features
Interior
Bedrooms & bathrooms
- Bedrooms: 3
- Bathrooms: 3
- Full bathrooms: 2
- 1/2 bathrooms: 1
Primary bedroom
- Features: Flooring (Wood Laminate), Bathroom (Full)
- Level: Second
- Area: 210 Square Feet
- Dimensions: 15X14
Bedroom 2
- Features: Flooring (Wood Laminate)
- Level: Second
- Area: 169 Square Feet
- Dimensions: 13X13
Bedroom 3
- Features: Flooring (Wood Laminate)
- Level: Second
- Area: 130 Square Feet
- Dimensions: 13X10
Dining room
- Features: Flooring (Wood Laminate)
- Level: Main
- Area: 99 Square Feet
- Dimensions: 11X9
Kitchen
- Features: Flooring (Wood Laminate)
- Level: Main
- Area: 112 Square Feet
- Dimensions: 14X08
Living room
- Features: Flooring (Wood Laminate)
- Level: Main
- Area: 304 Square Feet
- Dimensions: 19X16
Heating
- Natural Gas, Forced Air
Cooling
- Central Air
Appliances
- Included: Range, Microwave, Dishwasher, Refrigerator, Washer, Dryer, Disposal, Stainless Steel Appliance(s)
- Laundry: Gas Dryer Hookup, In Unit
Features
- Flooring: Laminate
- Windows: Screens, Skylight(s)
- Basement: Crawl Space
- Common walls with other units/homes: End Unit
Interior area
- Total structure area: 0
- Total interior livable area: 1,466 sqft
Property
Parking
- Total spaces: 2
- Parking features: Asphalt, Garage Door Opener, On Site, Garage Owned, Attached, Garage
- Attached garage spaces: 2
- Has uncovered spaces: Yes
Accessibility
- Accessibility features: No Disability Access
Lot
- Size: 4,800 sqft
- Dimensions: 60X80
- Features: Corner Lot
Details
- Parcel number: 1202271310090000
- Special conditions: None
Construction
Type & style
- Home type: Townhouse
- Property subtype: Townhouse, Single Family Residence
Materials
- Aluminum Siding, Vinyl Siding, Brick
- Foundation: Concrete Perimeter
- Roof: Asphalt
Condition
- New construction: No
- Year built: 1995
Utilities & green energy
- Sewer: Public Sewer
- Water: Shared Well
Community & neighborhood
Location
- Region: Romeoville
- Subdivision: Meadowalk
HOA & financial
HOA
- Has HOA: Yes
- HOA fee: $66 monthly
- Amenities included: Park, Pool
- Services included: None
Other
Other facts
- Listing terms: Conventional
- Ownership: Fee Simple w/ HO Assn.
Price history
| Date | Event | Price |
|---|---|---|
| 2/14/2025 | Sold | $250,000+6.4%$171/sqft |
Source: | ||
| 1/20/2025 | Contingent | $235,000$160/sqft |
Source: | ||
| 1/14/2025 | Listed for sale | $235,000+56.7%$160/sqft |
Source: | ||
| 6/6/2017 | Sold | $150,000+0.7%$102/sqft |
Source: | ||
| 5/1/2017 | Pending sale | $149,000$102/sqft |
Source: RE/MAX Action #09610344 Report a problem | ||
Public tax history
| Year | Property taxes | Tax assessment |
|---|---|---|
| 2023 | $5,681 +6.5% | $69,535 +10.9% |
| 2022 | $5,334 +5.6% | $62,689 +7% |
| 2021 | $5,053 +7.6% | $58,615 +7.5% |
Find assessor info on the county website
Neighborhood: 60446
Nearby schools
GreatSchools rating
- 6/10Robert C Hill Elementary SchoolGrades: K-5Distance: 1 mi
- 9/10John J Lukancic Middle SchoolGrades: 6-8Distance: 1.4 mi
- 8/10Romeoville High SchoolGrades: 9-12Distance: 2.6 mi
Schools provided by the listing agent
- High: Romeoville High School
- District: 365U
Source: MRED as distributed by MLS GRID. This data may not be complete. We recommend contacting the local school district to confirm school assignments for this home.

Get pre-qualified for a loan
At Zillow Home Loans, we can pre-qualify you in as little as 5 minutes with no impact to your credit score.An equal housing lender. NMLS #10287.
Sell for more on Zillow
Get a free Zillow Showcase℠ listing and you could sell for .
$258,300
2% more+ $5,166
With Zillow Showcase(estimated)
$263,466