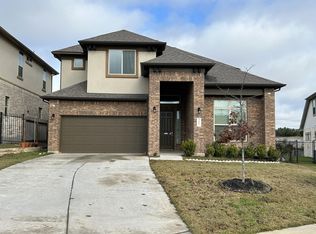Welcome to this gorgeous, 4-bedroom home in the highly sought-after Walsh Trails neighborhood!. This home features 3 bedrooms along with 2 full bathrooms all on the main floor. Upstairs you will find a spacious bonus room along with a 4th bedroom and an additional full bathroom. This bedroom is a great option for overnight guests, a home office, As soon as you enter the home, you are greeted with luxurious tray ceilings and a versatile living space. Beautiful wood floors cover much of the main level and lead you into a spacious kitchen. The open floor plan is an entertainer's dream. The kitchen offers generous counter space and an amazing center island that provides great opportunities for interaction with those in the family room. The owner's suite offers abundant natural light and two primary closets. The owner's bath includes a garden tub, walk-in shower and dual vanities. This home also offers a tremendous amount of storage space be sure to check out the storage underneath the staircase! Consisting of 100% brick, this Wilshire-built home exhibits quality throughout! In addition, a new roof was installed in late summer 2021. This home is located in a great neighborhood within the highly-ranked Round Rock Independent School District. It also offers access to community parks and a community pool within minutes of the home along with one of the most desired walking trails in the area the Brushy Creek Regional Trail. In fact, Walsh Trails is unique in having a tunnel that provides safe passage to the trail under Brushy Creek Road.Pictures were taken when the current tenant moved in
House for rent
$3,295/mo
708 Williams Way, Cedar Park, TX 78613
4beds
3,064sqft
Price may not include required fees and charges.
Singlefamily
Available Fri Aug 1 2025
-- Pets
Central air, electric, ceiling fan
In unit laundry
2 Attached garage spaces parking
Natural gas, central
What's special
Open floor planAbundant natural lightBeautiful wood floorsLuxurious tray ceilingsTwo primary closetsSpacious kitchenGenerous counter space
- 3 days
- on Zillow |
- -- |
- -- |
Travel times
Looking to buy when your lease ends?
Consider a first-time homebuyer savings account designed to grow your down payment with up to a 6% match & 4.15% APY.
Facts & features
Interior
Bedrooms & bathrooms
- Bedrooms: 4
- Bathrooms: 3
- Full bathrooms: 3
Heating
- Natural Gas, Central
Cooling
- Central Air, Electric, Ceiling Fan
Appliances
- Included: Dishwasher, Disposal, Dryer, Microwave, Refrigerator, Washer
- Laundry: In Unit, Inside, Lower Level
Features
- Built-in Features, Ceiling Fan(s), Crown Molding, Double Vanity, Eat-in Kitchen, Granite Counters, High Ceilings, High Speed Internet, Kitchen Island, Multiple Dining Areas, Multiple Living Areas, Open Floorplan, Pantry, Primary Bedroom on Main, Recessed Lighting, Tray Ceiling(s), Walk-In Closet(s)
- Flooring: Carpet, Tile, Wood
Interior area
- Total interior livable area: 3,064 sqft
Property
Parking
- Total spaces: 2
- Parking features: Attached, Garage, Covered
- Has attached garage: Yes
- Details: Contact manager
Features
- Stories: 2
- Exterior features: Contact manager
Details
- Parcel number: R165755000H0015
Construction
Type & style
- Home type: SingleFamily
- Property subtype: SingleFamily
Materials
- Roof: Shake Shingle
Condition
- Year built: 2012
Community & HOA
Location
- Region: Cedar Park
Financial & listing details
- Lease term: 12 Months
Price history
| Date | Event | Price |
|---|---|---|
| 6/24/2025 | Listed for rent | $3,295$1/sqft |
Source: Unlock MLS #5747251 | ||
| 6/24/2025 | Listing removed | $3,295$1/sqft |
Source: Zillow Rentals | ||
| 6/19/2025 | Price change | $3,295+3.1%$1/sqft |
Source: Zillow Rentals | ||
| 6/15/2025 | Price change | $3,195-5.9%$1/sqft |
Source: Zillow Rentals | ||
| 6/4/2025 | Listed for rent | $3,395+9.7%$1/sqft |
Source: Zillow Rentals | ||
![[object Object]](https://photos.zillowstatic.com/fp/7ab56f51bb2cf7c777ad728589aefec1-p_i.jpg)
