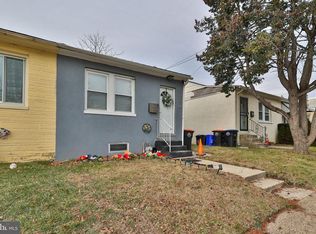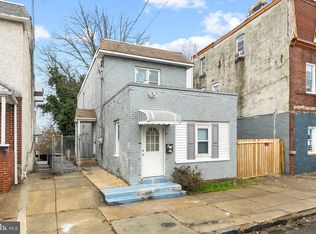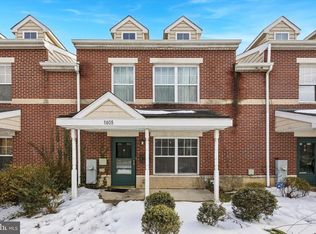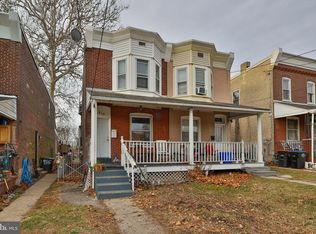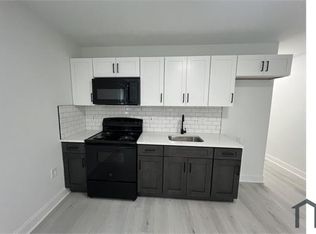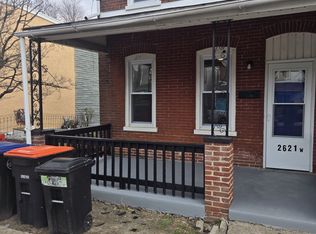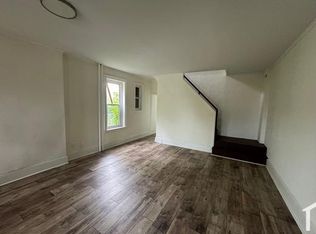This single-family home can be purchased either as a first-time home or as an investment property and is currently occupied by tenants ($1,600/month) in good standing. It may also be acquired as part of a packaged portfolio that includes five single-family homes located within ten minutes of each other in the City of Chester. The package includes 918 Highland Ave (49-11-01628-00), 708 Ward St (49-11-02091-00), 714 Ward St (49-11-02094-00), 937 McDowell Ave (49-05-00813-00), and 1125 Morton Ave (49-02-01368-02).
For sale
$170,000
708 Ward St, Chester, PA 19013
3beds
1,353sqft
Est.:
Single Family Residence
Built in 1955
1,742 Square Feet Lot
$161,400 Zestimate®
$126/sqft
$-- HOA
What's special
- 34 days |
- 680 |
- 35 |
Zillow last checked: 8 hours ago
Listing updated: January 19, 2026 at 05:20am
Listed by:
Jennifer de Jesus 610-217-6330,
Steel City Realty 4848959005
Source: Bright MLS,MLS#: PADE2106310
Tour with a local agent
Facts & features
Interior
Bedrooms & bathrooms
- Bedrooms: 3
- Bathrooms: 2
- Full bathrooms: 2
- Main level bathrooms: 1
- Main level bedrooms: 1
Rooms
- Room types: Living Room, Dining Room, Bedroom 2, Bedroom 3, Kitchen, Basement, Bedroom 1, Bathroom 1, Bathroom 2
Bedroom 1
- Level: Main
Bedroom 2
- Level: Upper
Bedroom 3
- Level: Upper
Bathroom 1
- Level: Main
Bathroom 2
- Features: Jack and Jill Bathroom
- Level: Upper
Basement
- Level: Lower
Dining room
- Features: Living/Dining Room Combo
- Level: Main
Kitchen
- Features: Eat-in Kitchen
- Level: Main
Living room
- Features: Living/Dining Room Combo
- Level: Main
Heating
- Forced Air, Natural Gas
Cooling
- None
Appliances
- Included: Gas Water Heater
Features
- Flooring: Luxury Vinyl, Carpet, Ceramic Tile
- Basement: Full
- Has fireplace: No
Interior area
- Total structure area: 1,353
- Total interior livable area: 1,353 sqft
- Finished area above ground: 1,353
- Finished area below ground: 0
Property
Parking
- Parking features: On Street
- Has uncovered spaces: Yes
Accessibility
- Accessibility features: None
Features
- Levels: Two
- Stories: 2
- Pool features: None
Lot
- Size: 1,742 Square Feet
Details
- Additional structures: Above Grade, Below Grade
- Parcel number: 49110209100
- Zoning: R-10 SINGLE FAMILY
- Special conditions: Standard
Construction
Type & style
- Home type: SingleFamily
- Architectural style: Bungalow
- Property subtype: Single Family Residence
- Attached to another structure: Yes
Materials
- Stucco
- Foundation: Stone
- Roof: Shingle
Condition
- Very Good
- New construction: No
- Year built: 1955
Utilities & green energy
- Sewer: Public Sewer
- Water: Public
- Utilities for property: Cable Available, Electricity Available, Natural Gas Available, Phone Available, Sewer Available, Water Available
Community & HOA
Community
- Subdivision: Chester City
HOA
- Has HOA: No
Location
- Region: Chester
- Municipality: CITY OF CHESTER
Financial & listing details
- Price per square foot: $126/sqft
- Tax assessed value: $33,180
- Annual tax amount: $1,133
- Date on market: 1/19/2026
- Listing agreement: Exclusive Right To Sell
- Listing terms: Cash,Conventional,FHA,VA Loan
- Ownership: Fee Simple
- Total actual rent: 19200
Estimated market value
$161,400
$153,000 - $169,000
$1,921/mo
Price history
Price history
| Date | Event | Price |
|---|---|---|
| 1/19/2026 | Listed for sale | $170,000$126/sqft |
Source: | ||
| 10/16/2025 | Listing removed | -- |
Source: Owner Report a problem | ||
| 8/22/2025 | Listed for sale | $170,000+17.2%$126/sqft |
Source: Owner Report a problem | ||
| 7/16/2022 | Listing removed | -- |
Source: | ||
| 6/15/2022 | Listed for sale | $145,000-3.3%$107/sqft |
Source: | ||
| 6/27/2021 | Listing removed | -- |
Source: | ||
| 6/20/2021 | Listed for rent | $1,300$1/sqft |
Source: | ||
| 6/20/2021 | Listing removed | -- |
Source: | ||
| 6/2/2021 | Price change | $150,000-6.3%$111/sqft |
Source: | ||
| 5/26/2021 | Price change | $160,000-5.9%$118/sqft |
Source: | ||
| 5/21/2021 | Price change | $170,000-5.6%$126/sqft |
Source: | ||
| 5/14/2021 | Listed for sale | $180,000+800%$133/sqft |
Source: | ||
| 12/11/2020 | Sold | $20,000$15/sqft |
Source: Public Record Report a problem | ||
| 6/16/2020 | Pending sale | $20,000$15/sqft |
Source: BHHS Fox & Roach Christiana #PADE519662 Report a problem | ||
| 6/1/2020 | Listed for sale | $20,000+33.3%$15/sqft |
Source: BHHS Fox & Roach-Christiana #PADE519662 Report a problem | ||
| 7/6/2000 | Sold | $15,000$11/sqft |
Source: Public Record Report a problem | ||
Public tax history
Public tax history
| Year | Property taxes | Tax assessment |
|---|---|---|
| 2025 | $929 +2.7% | $33,180 |
| 2024 | $905 -2.7% | $33,180 |
| 2023 | $930 | $33,180 |
| 2022 | $930 +118.9% | $33,180 |
| 2021 | $425 +211.7% | $33,180 +32.9% |
| 2020 | $136 -91.4% | $24,960 |
| 2019 | $1,590 -9% | $24,960 |
| 2018 | $1,747 +1175.3% | $24,960 |
| 2017 | $137 -2% | $24,960 |
| 2016 | $140 +2% | $24,960 |
| 2015 | $137 | $24,960 |
| 2014 | $137 +2.8% | $24,960 |
| 2013 | $133 +2.8% | $24,960 |
| 2012 | $130 +0.3% | $24,960 |
| 2011 | $129 +2% | $24,960 |
| 2010 | $127 +7.5% | $24,960 |
| 2009 | $118 | $24,960 |
| 2008 | $118 +8.3% | $24,960 |
| 2007 | $109 | $24,960 |
| 2006 | $109 -2% | $24,960 |
| 2005 | $111 +2% | $24,960 |
| 2004 | $109 +6.4% | $24,960 |
| 2003 | $102 +7.9% | $24,960 |
| 2002 | $95 | $24,960 |
| 2000 | $95 | $24,960 |
Find assessor info on the county website
BuyAbility℠ payment
Est. payment
$1,121/mo
Principal & interest
$877
Property taxes
$244
Climate risks
Neighborhood: 19013
Nearby schools
GreatSchools rating
- 4/10Chester Upland School Of ArtsGrades: PK-5Distance: 1.4 mi
- 4/10STEM AT SHOWALTERGrades: 7-12Distance: 1 mi
Schools provided by the listing agent
- District: Chester-upland
Source: Bright MLS. This data may not be complete. We recommend contacting the local school district to confirm school assignments for this home.
