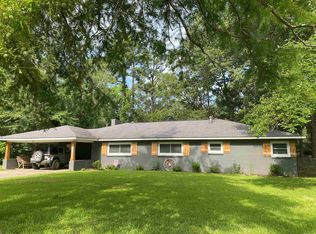Closed
$43,000
708 Walnut St, Crossett, AR 71635
3beds
1,470sqft
Single Family Residence
Built in 1954
0.32 Acres Lot
$43,100 Zestimate®
$29/sqft
$1,319 Estimated rent
Home value
$43,100
Estimated sales range
Not available
$1,319/mo
Zestimate® history
Loading...
Owner options
Explore your selling options
What's special
Great Neighborhood and a good investment. Needs some TLC. Home features a large living room opening up to the dining room and kitchen with freestanding stove with a breakfast bar between kitchen and dining area. Refrigerator does not remain with the property. Home Features three bedrooms, with office space off laundry room which could be a fourth bedroom if needed. Hall bath has shower over bathtub. Second bath has a bathtub. Home features central heat and air, 50 gallon hot water heater, large laundry room with door leading to the carport and also the large fenced in back yard. Home has some hardwood floors. Need to see this investment.
Zillow last checked: 8 hours ago
Listing updated: July 18, 2025 at 01:53pm
Listed by:
Ginger Pittman 870-304-6879,
Rawls-Campbell Agency
Bought with:
Ginger Pittman, AR
Rawls-Campbell Agency
Source: CARMLS,MLS#: 25005368
Facts & features
Interior
Bedrooms & bathrooms
- Bedrooms: 3
- Bathrooms: 2
- Full bathrooms: 2
Dining room
- Features: Separate Dining Room, Breakfast Bar
Heating
- Natural Gas
Cooling
- Electric
Appliances
- Included: Free-Standing Range
- Laundry: Laundry Room
Features
- 3 Bedrooms Same Level
- Flooring: Carpet, Wood, Tile
- Has fireplace: No
- Fireplace features: None
Interior area
- Total structure area: 1,470
- Total interior livable area: 1,470 sqft
Property
Parking
- Total spaces: 2
- Parking features: Carport, Two Car
- Has carport: Yes
Features
- Levels: One
- Stories: 1
Lot
- Size: 0.32 Acres
- Features: Level
Details
- Parcel number: 70601304000
Construction
Type & style
- Home type: SingleFamily
- Architectural style: Ranch
- Property subtype: Single Family Residence
Materials
- Brick
- Foundation: Crawl Space
- Roof: Composition
Condition
- New construction: No
- Year built: 1954
Utilities & green energy
- Electric: Elec-Municipal (+Entergy)
- Gas: Gas-Natural
- Sewer: Public Sewer
- Water: Public
- Utilities for property: Natural Gas Connected
Community & neighborhood
Location
- Region: Crossett
- Subdivision: FOREST PARK ADD
HOA & financial
HOA
- Has HOA: No
Other
Other facts
- Road surface type: Paved
Price history
| Date | Event | Price |
|---|---|---|
| 7/18/2025 | Sold | $43,000-37.7%$29/sqft |
Source: | ||
| 5/5/2025 | Price change | $69,000-1.3%$47/sqft |
Source: | ||
| 4/15/2025 | Price change | $69,900-17.7%$48/sqft |
Source: | ||
| 2/10/2025 | Listed for sale | $84,900+21.3%$58/sqft |
Source: | ||
| 3/15/2013 | Sold | $70,000+6900%$48/sqft |
Source: Agent Provided | ||
Public tax history
| Year | Property taxes | Tax assessment |
|---|---|---|
| 2024 | $267 -13.1% | $14,190 +4.8% |
| 2023 | $307 -4.7% | $13,545 +5% |
| 2022 | $323 | $12,900 |
Find assessor info on the county website
Neighborhood: 71635
Nearby schools
GreatSchools rating
- 3/10Crossett Elementary SchoolGrades: PK-4Distance: 0.3 mi
- 3/10Crossett Middle SchoolGrades: 5-8Distance: 0.8 mi
- 3/10Crossett High SchoolGrades: 9-12Distance: 0.8 mi
