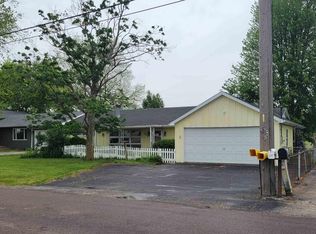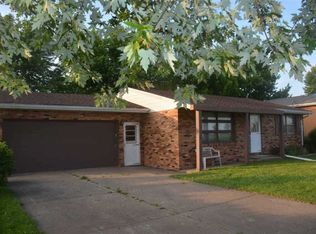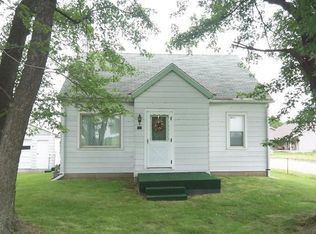Sold for $239,000
$239,000
708 W Muller Rd, East Peoria, IL 61611
4beds
2,023sqft
Single Family Residence, Residential
Built in 1987
0.26 Acres Lot
$252,800 Zestimate®
$118/sqft
$2,013 Estimated rent
Home value
$252,800
$205,000 - $313,000
$2,013/mo
Zestimate® history
Loading...
Owner options
Explore your selling options
What's special
Welcome Home!!! This amazing house has been almost completely remodeled. Updates include new Roof ( tear off) , new siding, new front deck as well as updated kitchen with new cabinets, quartz counters and stainless steel appliances. Updated baths, fresh paint throughout and all new flooring. New garage door and opener. Duct work was professionally cleaned. Manufactured hardwood on the main and luxury vinyl planks in the bathrooms ,carpet on the upper and lower levels. New Fixtures. New water heater. New sump pump. All done in 23/24. So much space and closet storage. Nice fenced in, back yard with a shed. Nice over sized 1 stall attached garage. This really is a must see! Call today for your private showing. All measurements are deemed reliable but are not guaranteed.
Zillow last checked: 8 hours ago
Listing updated: June 01, 2025 at 01:14pm
Listed by:
Daisy Bouillon Office:309-925-5000,
Sunflower Real Estate Group, LLC
Bought with:
Adam J Merrick, 471018071
Adam Merrick Real Estate
Source: RMLS Alliance,MLS#: PA1254824 Originating MLS: Peoria Area Association of Realtors
Originating MLS: Peoria Area Association of Realtors

Facts & features
Interior
Bedrooms & bathrooms
- Bedrooms: 4
- Bathrooms: 2
- Full bathrooms: 2
Bedroom 1
- Level: Upper
- Dimensions: 19ft 4in x 11ft 9in
Bedroom 2
- Level: Upper
- Dimensions: 13ft 4in x 10ft 2in
Bedroom 3
- Level: Upper
- Dimensions: 13ft 1in x 10ft 8in
Bedroom 4
- Level: Lower
- Dimensions: 15ft 6in x 12ft 1in
Other
- Level: Main
- Dimensions: 10ft 0in x 10ft 0in
Family room
- Level: Lower
- Dimensions: 15ft 0in x 18ft 0in
Kitchen
- Level: Main
- Dimensions: 10ft 1in x 12ft 6in
Laundry
- Level: Basement
Living room
- Level: Main
- Dimensions: 20ft 5in x 12ft 1in
Lower level
- Area: 594
Main level
- Area: 744
Upper level
- Area: 685
Heating
- Wood, Forced Air
Cooling
- Central Air
Appliances
- Included: Microwave, Range, Refrigerator, Gas Water Heater
Features
- Ceiling Fan(s)
- Basement: Unfinished
Interior area
- Total structure area: 2,023
- Total interior livable area: 2,023 sqft
Property
Parking
- Total spaces: 1
- Parking features: Attached, Paved
- Attached garage spaces: 1
- Details: Number Of Garage Remotes: 1
Features
- Patio & porch: Deck
Lot
- Size: 0.26 Acres
- Dimensions: 75 x 150
- Features: Level
Details
- Additional structures: Shed(s)
- Parcel number: 050509303008
Construction
Type & style
- Home type: SingleFamily
- Property subtype: Single Family Residence, Residential
Materials
- Vinyl Siding
- Roof: Shingle
Condition
- New construction: No
- Year built: 1987
Utilities & green energy
- Sewer: Public Sewer
- Water: Public
- Utilities for property: Cable Available
Community & neighborhood
Location
- Region: East Peoria
- Subdivision: None
Other
Other facts
- Road surface type: Paved
Price history
| Date | Event | Price |
|---|---|---|
| 5/29/2025 | Sold | $239,000-2.8%$118/sqft |
Source: | ||
| 4/11/2025 | Contingent | $246,000$122/sqft |
Source: | ||
| 3/9/2025 | Price change | $246,000-1.2%$122/sqft |
Source: | ||
| 12/5/2024 | Price change | $249,000-2%$123/sqft |
Source: | ||
| 12/1/2024 | Listed for sale | $254,000$126/sqft |
Source: | ||
Public tax history
| Year | Property taxes | Tax assessment |
|---|---|---|
| 2024 | $5,235 +31% | $57,040 +8.9% |
| 2023 | $3,996 +7.4% | $52,370 +8.1% |
| 2022 | $3,719 +5.4% | $48,440 +4% |
Find assessor info on the county website
Neighborhood: 61611
Nearby schools
GreatSchools rating
- NADon D Shute Elementary SchoolGrades: PK-2Distance: 0.9 mi
- 3/10Central Jr High SchoolGrades: 6-8Distance: 2.6 mi
- 2/10East Peoria High SchoolGrades: 9-12Distance: 3.1 mi
Schools provided by the listing agent
- High: East Peoria Comm
Source: RMLS Alliance. This data may not be complete. We recommend contacting the local school district to confirm school assignments for this home.
Get pre-qualified for a loan
At Zillow Home Loans, we can pre-qualify you in as little as 5 minutes with no impact to your credit score.An equal housing lender. NMLS #10287.


