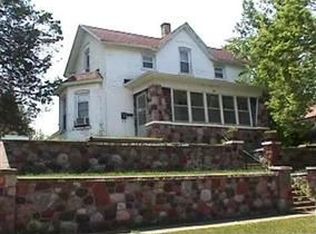Closed
$215,000
708 West Carroll Street, Portage, WI 53901
2beds
1,350sqft
Single Family Residence
Built in 1951
6,969.6 Square Feet Lot
$229,900 Zestimate®
$159/sqft
$1,730 Estimated rent
Home value
$229,900
Estimated sales range
Not available
$1,730/mo
Zestimate® history
Loading...
Owner options
Explore your selling options
What's special
Welcome to your dream ranch home on the desirable west side of Portage! This beautiful home features a charming kitchen and inviting living room with a fireplace, creating a warm ambiance. Step into the stunning screened-in porch, where you can enjoy serene views of the backyard, ideal for entertaining or unwinding in nature. The home also features refinished wood floors and gardens that include flowers, raspberries and strawberries, adding to its charm. With a new roof and fresh paint from last year, this home is ready for you to move in and enjoy! The separate garage, accessed by a convenient alley, provides ample parking and storage, while the spacious bedroom and half bath in the lower level offer plenty of additional living space! Don't miss the chance to make this lovely home yours!
Zillow last checked: 8 hours ago
Listing updated: May 12, 2025 at 09:45pm
Listed by:
Marine Yoo Pref:608-527-0753,
Real Broker LLC,
Amy Miller 608-206-6272,
Real Broker LLC
Bought with:
Jennifer Gjertson
Source: WIREX MLS,MLS#: 1996584 Originating MLS: South Central Wisconsin MLS
Originating MLS: South Central Wisconsin MLS
Facts & features
Interior
Bedrooms & bathrooms
- Bedrooms: 2
- Bathrooms: 2
- Full bathrooms: 1
- 1/2 bathrooms: 1
- Main level bedrooms: 1
Primary bedroom
- Level: Main
- Area: 156
- Dimensions: 12 x 13
Bedroom 2
- Level: Lower
- Area: 324
- Dimensions: 12 x 27
Bathroom
- Features: Shower on Lower, At least 1 Tub, No Master Bedroom Bath
Kitchen
- Level: Main
- Area: 221
- Dimensions: 17 x 13
Living room
- Level: Main
- Area: 270
- Dimensions: 18 x 15
Office
- Level: Main
- Area: 169
- Dimensions: 13 x 13
Heating
- Natural Gas, Forced Air
Cooling
- Central Air
Appliances
- Included: Range/Oven, Refrigerator, Microwave, Washer, Dryer
Features
- Pantry
- Flooring: Wood or Sim.Wood Floors
- Basement: Full,Partially Finished,Sump Pump,8'+ Ceiling,Toilet Only,Block
Interior area
- Total structure area: 1,350
- Total interior livable area: 1,350 sqft
- Finished area above ground: 1,000
- Finished area below ground: 350
Property
Parking
- Total spaces: 1
- Parking features: 1 Car, Detached
- Garage spaces: 1
Features
- Levels: One
- Stories: 1
- Patio & porch: Screened porch
- Fencing: Fenced Yard
Lot
- Size: 6,969 sqft
- Features: Sidewalks
Details
- Parcel number: 11271 2142
- Zoning: Res
- Special conditions: Arms Length
Construction
Type & style
- Home type: SingleFamily
- Architectural style: Ranch
- Property subtype: Single Family Residence
Materials
- Aluminum/Steel
Condition
- 21+ Years
- New construction: No
- Year built: 1951
Utilities & green energy
- Sewer: Public Sewer
- Water: Public
Community & neighborhood
Location
- Region: Portage
- Municipality: Portage
Price history
| Date | Event | Price |
|---|---|---|
| 5/9/2025 | Sold | $215,000$159/sqft |
Source: | ||
| 4/10/2025 | Contingent | $215,000$159/sqft |
Source: | ||
| 4/8/2025 | Price change | $215,000-6.5%$159/sqft |
Source: | ||
| 4/3/2025 | Listed for sale | $230,000+39.4%$170/sqft |
Source: | ||
| 11/9/2022 | Listing removed | -- |
Source: | ||
Public tax history
| Year | Property taxes | Tax assessment |
|---|---|---|
| 2024 | $3,443 +28% | $181,300 +9% |
| 2023 | $2,690 -9% | $166,400 +0.8% |
| 2022 | $2,956 +42.3% | $165,000 +48.5% |
Find assessor info on the county website
Neighborhood: 53901
Nearby schools
GreatSchools rating
- NAWoodridge Elementary SchoolGrades: K-1Distance: 1.3 mi
- 4/10Wayne Bartels Middle SchoolGrades: 6-8Distance: 1.3 mi
- 6/10Portage High SchoolGrades: 6-12Distance: 1.6 mi
Schools provided by the listing agent
- Elementary: Lewiston
- Middle: Wayne Bartels,wayne Bartels
- High: Portage
- District: Portage
Source: WIREX MLS. This data may not be complete. We recommend contacting the local school district to confirm school assignments for this home.
Get pre-qualified for a loan
At Zillow Home Loans, we can pre-qualify you in as little as 5 minutes with no impact to your credit score.An equal housing lender. NMLS #10287.
Sell with ease on Zillow
Get a Zillow Showcase℠ listing at no additional cost and you could sell for —faster.
$229,900
2% more+$4,598
With Zillow Showcase(estimated)$234,498
