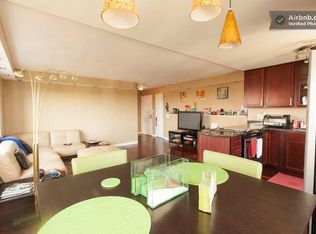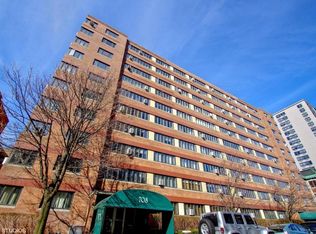Wonderful, bright and quiet condo with many upgrades including hardwood floors, kitchen island, new kitchen countertops, sink and faucet, full-size refrigerator, newer oven with stove top hood and exterior venting, sound proofing, jacuzzi tub, and a new toilet. Bright and beautiful views overlooking Disney Magnet School and park. Plentiful closet and storage space throughout, plus an external storage locker. Well-maintained and in very good condition. Fantastic Buena Park location close to Lake Michigan and transportation, Lake Shore Drive, parks, golf course. Healthy condo association. The building has a lovely roof-top sun deck. Bike room. On-site engineer. Very affordable leased parking on-site. This building received a Chicago Energy Rating of 4 out of 4 stars for Energy Performance, and a US EPA Energy Star Score of 99 of 100. Included in the monthly assessment of $487.45, there is a $108.90 monthly reserve payment, and $73.51 for Cable & Internet. Additionally, assessment includes Heat and Electric! Units in this building can be rented. Onsite-parking available for rent (short waiting list). No work needed, this condo is ready for you to move right in.
This property is off market, which means it's not currently listed for sale or rent on Zillow. This may be different from what's available on other websites or public sources.

