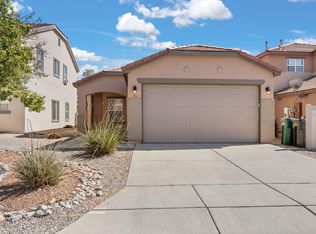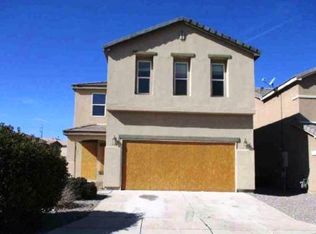This beautifully updated and modern Rio Rancho home in a gated community features 3 bedrooms, 3 bathrooms, two living areas, views, a hot tub and a dream kitchen! 2 car garage and washer dryer included. This home has solar panels as well! Pets considered. Available February 1, 2024. Showings may be scheduled after an application is completed and proof of income provided. No fee for application. Terms: Proof of 2 years of income at 3 Xs rent, excellent rental history, 1 year minimum term, 1 month's rent for deposit, pets considered.
This property is off market, which means it's not currently listed for sale or rent on Zillow. This may be different from what's available on other websites or public sources.

