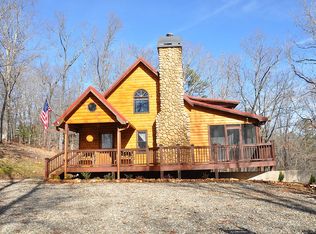Closed
$550,000
708 Thomas Mountain Rd, Morganton, GA 30560
3beds
--sqft
Single Family Residence, Cabin
Built in 2000
2.75 Acres Lot
$563,400 Zestimate®
$--/sqft
$2,314 Estimated rent
Home value
$563,400
$479,000 - $665,000
$2,314/mo
Zestimate® history
Loading...
Owner options
Explore your selling options
What's special
NOW ACCEPTING BACK UP OFFERS! Escape to tranquility with this turnkey furnished cabin on 2.75 acres of peaceful mountain beauty in Morganton-just 18 minutes from both Blue Ridge and Blairsville. Enjoy breathtaking, long-range, year-round mountain views from the expansive wraparound porch and gather around the firepit under the stars in your usable yard. A rare find, the detached two-car garage offers ample space for a workshop or storage. Inside, natural light floods the open-concept living area, highlighting the two-story great room and modern kitchen. The main-level primary bedroom is complemented by two oversized upstairs bedrooms, with baths on each level. Main-level laundry adds convenience. The moment you turn onto Squirrel Hunting Road, the stress of daily life fades, replaced by the call of adventure and serenity. With acreage, views, a garage, and an elegant interior, this mountain retreat is ready for you-just bring your suitcase and start making memories.
Zillow last checked: 8 hours ago
Listing updated: September 17, 2025 at 09:13am
Listed by:
Julia Krusac 7065157653,
RE/MAX Town & Country
Bought with:
Aurielle Billings, 416915
Compass
Source: GAMLS,MLS#: 10475308
Facts & features
Interior
Bedrooms & bathrooms
- Bedrooms: 3
- Bathrooms: 2
- Full bathrooms: 2
- Main level bathrooms: 2
- Main level bedrooms: 3
Heating
- Central
Cooling
- Central Air, Electric
Appliances
- Included: Dishwasher, Dryer, Microwave, Refrigerator, Washer
- Laundry: Laundry Closet
Features
- Split Foyer, Entrance Foyer
- Flooring: Carpet
- Basement: Crawl Space
- Number of fireplaces: 1
- Fireplace features: Gas Log
Interior area
- Total structure area: 0
- Finished area above ground: 0
- Finished area below ground: 0
Property
Parking
- Parking features: Detached, Garage
- Has garage: Yes
Features
- Levels: Two
- Stories: 2
- Patio & porch: Deck, Screened
- Has view: Yes
- View description: Mountain(s)
Lot
- Size: 2.75 Acres
- Features: Level
Details
- Additional structures: Workshop
- Parcel number: 0011 0104C
Construction
Type & style
- Home type: SingleFamily
- Architectural style: Country/Rustic
- Property subtype: Single Family Residence, Cabin
Materials
- Wood Siding
- Roof: Metal
Condition
- Resale
- New construction: No
- Year built: 2000
Utilities & green energy
- Sewer: Septic Tank
- Water: Public
- Utilities for property: High Speed Internet
Community & neighborhood
Community
- Community features: None
Location
- Region: Morganton
- Subdivision: None
HOA & financial
HOA
- Has HOA: No
- Services included: None
Other
Other facts
- Listing agreement: Exclusive Right To Sell
- Listing terms: 1031 Exchange,Cash
Price history
| Date | Event | Price |
|---|---|---|
| 9/17/2025 | Sold | $550,000-1.8% |
Source: | ||
| 8/30/2025 | Pending sale | $560,000 |
Source: | ||
| 3/8/2025 | Listed for sale | $560,000+18.6% |
Source: NGBOR #413773 Report a problem | ||
| 1/23/2023 | Sold | $472,000-2.7% |
Source: Public Record Report a problem | ||
| 12/19/2022 | Pending sale | $485,000 |
Source: | ||
Public tax history
| Year | Property taxes | Tax assessment |
|---|---|---|
| 2024 | $2,287 +44.6% | $249,569 +60.9% |
| 2023 | $1,582 -1.1% | $155,154 -1.1% |
| 2022 | $1,599 +20.1% | $156,894 +65.2% |
Find assessor info on the county website
Neighborhood: 30560
Nearby schools
GreatSchools rating
- 5/10East Fannin Elementary SchoolGrades: PK-5Distance: 5.3 mi
- 7/10Fannin County Middle SchoolGrades: 6-8Distance: 8.5 mi
- 4/10Fannin County High SchoolGrades: 9-12Distance: 10.3 mi
Schools provided by the listing agent
- Elementary: East Fannin
- Middle: Fannin County
- High: Fannin County
Source: GAMLS. This data may not be complete. We recommend contacting the local school district to confirm school assignments for this home.
Get pre-qualified for a loan
At Zillow Home Loans, we can pre-qualify you in as little as 5 minutes with no impact to your credit score.An equal housing lender. NMLS #10287.
Sell with ease on Zillow
Get a Zillow Showcase℠ listing at no additional cost and you could sell for —faster.
$563,400
2% more+$11,268
With Zillow Showcase(estimated)$574,668
