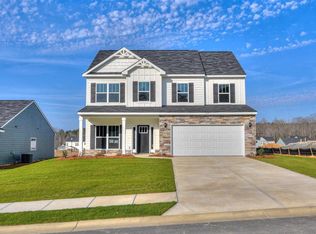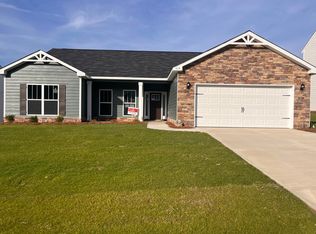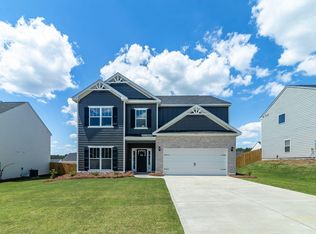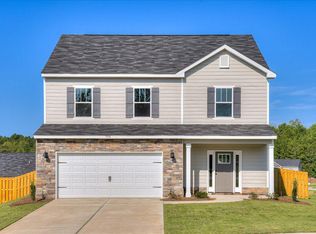Sold for $330,216
$330,216
708 SWEETGRASS Circle, Harlem, GA 30814
4beds
2,294sqft
Single Family Residence
Built in 2023
8,712 Square Feet Lot
$333,600 Zestimate®
$144/sqft
$2,240 Estimated rent
Home value
$333,600
$317,000 - $350,000
$2,240/mo
Zestimate® history
Loading...
Owner options
Explore your selling options
What's special
Currently offering a limited time buyer incentive of $6,000 (some restrictions apply). Welcome to the Mansfield plan! This beautifully built home with Hardiplank siding and stacked stone accented exterior will not disappoint! The interior features LVT flooring in main living areas, modern lighting, a flex room with french doors, a half bath, a large family room open to the sun filled breakfast area, and a kitchen with granite countertops, stainless steel appliances, tons of cabinet space, and pantry. The second-floor owner's suite is a true oasis with a 9x10 sitting area, spa-like bathroom with a double sink vanity, granite countertops, a soaker tub, a separate shower with framed glass door, a water closet, and a spacious walk-in closet. Also located upstairs are three good-sized bedrooms, a full bath with a double sink vanity, granite countertops, a tub/shower combo, and a large laundry room. Home is completed.
Zillow last checked: 8 hours ago
Listing updated: December 29, 2024 at 01:23am
Listed by:
Southern Homes Group,
Meybohm Real Estate - Evans
Bought with:
Brianna Jenkins
Southern Classic, REALTORS
Source: Hive MLS,MLS#: 515248
Facts & features
Interior
Bedrooms & bathrooms
- Bedrooms: 4
- Bathrooms: 3
- Full bathrooms: 2
- 1/2 bathrooms: 1
Primary bedroom
- Level: Upper
- Dimensions: 16 x 16
Bedroom 2
- Level: Upper
- Dimensions: 10 x 13
Bedroom 3
- Level: Upper
- Dimensions: 10 x 12
Bedroom 4
- Level: Upper
- Dimensions: 11 x 11
Breakfast room
- Level: Main
- Dimensions: 10 x 13
Family room
- Level: Main
- Dimensions: 16 x 19
Kitchen
- Level: Main
- Dimensions: 13 x 11
Other
- Description: Lbry/Stdy
- Level: Main
- Dimensions: 11 x 13
Heating
- Electric, Heat Pump
Cooling
- Ceiling Fan(s), Central Air
Appliances
- Included: Built-In Microwave, Dishwasher, Disposal, Electric Range, Electric Water Heater
Features
- Cable Available, Eat-in Kitchen, Entrance Foyer, Garden Tub, Pantry, See Remarks, Smoke Detector(s), Split Bedroom, Walk-In Closet(s), Washer Hookup, Wired for Data, Electric Dryer Hookup
- Flooring: Carpet, Vinyl
- Has basement: No
- Attic: Pull Down Stairs,Storage
- Has fireplace: No
Interior area
- Total structure area: 2,294
- Total interior livable area: 2,294 sqft
Property
Parking
- Total spaces: 2
- Parking features: Attached, Concrete, Garage, Garage Door Opener
- Garage spaces: 2
Features
- Levels: Two
- Patio & porch: Front Porch, Patio
- Exterior features: Insulated Doors, Insulated Windows
- Fencing: Fenced,Privacy
Lot
- Size: 8,712 sqft
- Dimensions: 70 x 125 x 70 x 125
- Features: Landscaped, Sprinklers In Front
Details
- Parcel number: 032 362
Construction
Type & style
- Home type: SingleFamily
- Property subtype: Single Family Residence
Materials
- HardiPlank Type, Stone
- Foundation: Slab
- Roof: Composition
Condition
- New Construction,Under Construction
- New construction: Yes
- Year built: 2023
Details
- Builder name: Keystone Homes
- Warranty included: Yes
Utilities & green energy
- Sewer: Public Sewer
- Water: Public
Community & neighborhood
Community
- Community features: Sidewalks, Street Lights
Location
- Region: Harlem
- Subdivision: Cornerstone Creek
Other
Other facts
- Listing agreement: Exclusive Right To Sell
- Listing terms: USDA Loan,VA Loan,Cash,Conventional,FHA
Price history
| Date | Event | Price |
|---|---|---|
| 8/7/2023 | Sold | $330,216+0.6%$144/sqft |
Source: | ||
| 6/20/2023 | Pending sale | $328,400$143/sqft |
Source: | ||
| 6/8/2023 | Price change | $328,400-2.2%$143/sqft |
Source: | ||
| 5/5/2023 | Listed for sale | $335,900$146/sqft |
Source: | ||
Public tax history
| Year | Property taxes | Tax assessment |
|---|---|---|
| 2024 | $4,090 +545.2% | $320,670 +597.1% |
| 2023 | $634 | $46,000 |
Find assessor info on the county website
Neighborhood: 30814
Nearby schools
GreatSchools rating
- 4/10North Harlem Elementary SchoolGrades: PK-5Distance: 1.1 mi
- 4/10Harlem Middle SchoolGrades: 6-8Distance: 4.6 mi
- 5/10Harlem High SchoolGrades: 9-12Distance: 3.4 mi
Schools provided by the listing agent
- Middle: Harlem
- High: Harlem
Source: Hive MLS. This data may not be complete. We recommend contacting the local school district to confirm school assignments for this home.

Get pre-qualified for a loan
At Zillow Home Loans, we can pre-qualify you in as little as 5 minutes with no impact to your credit score.An equal housing lender. NMLS #10287.



