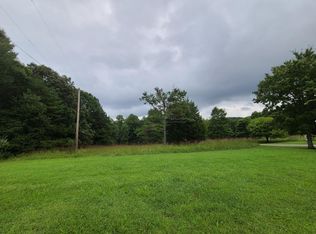ADORABLE.....is the perfect word to describe this house! If you are looking for updated, move in ready, one level living then look no further. This cutie features 1528 sq. ft, 2 bedrooms and 1 bathroom, very spacious living room. Nice open floor plan. The master has 2 huge walk-in closets! NO CARPET! Oversized laundry room! Nice level yard totaling almost half an acre. Enjoy the relaxing surroundings of living in the country, but in a convenient location. For the warmer months relax on your enclosed 31X16 patio. If you need additional storage the property offers a 10X16 shed. Pack your things, sign the papers, and move in, it's ready for YOU!
This property is off market, which means it's not currently listed for sale or rent on Zillow. This may be different from what's available on other websites or public sources.

