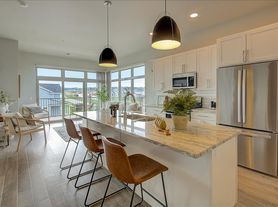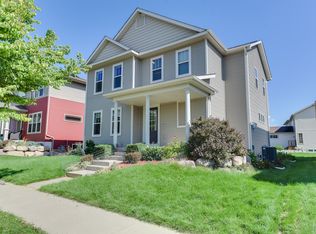Rent this 4 bedroom house in Verona's Linden Park, with quick access to parks, the Capital City Trail, and downtown amenities.
Step onto the inviting front porch and into this two story house. Upon entry, you'll find a flex room to your left and a convenient half bath and closet to your right. Straight ahead, the house opens into a spacious, open concept kitchen, dining, and living area. The fully equipped kitchen features maple cabinetry, a large center island with breakfast bar, and easy access to the laundry room just off the kitchen.
Upstairs, you'll find four bedrooms, including a master suite complete with a private bath and a walk-in closet. A full bathroom serves the remaining three bedrooms on this level.
The unfinished basement provides ample storage space.
Outside, enjoy the covered front porch and a two car garage.
2 Car Garage
Breakfast Bar
Central Air
Dishwasher
Front Porch
Kitchen Island
Main Floor Flex Room
Main Floor Laundry
Master Suite
Professionally Managed
One year lease minimum.
House for rent
$2,895/mo
708 Sundance Dr, Verona, WI 53593
4beds
2,056sqft
Price may not include required fees and charges.
Single family residence
Available now
Cats, dogs OK
Central air
In unit laundry
Attached garage parking
Forced air
What's special
Large center islandWalk-in closetOpen concept kitchenBreakfast barInviting front porchCentral airLaundry room
- 4 days |
- -- |
- -- |
Travel times
Renting now? Get $1,000 closer to owning
Unlock a $400 renter bonus, plus up to a $600 savings match when you open a Foyer+ account.
Offers by Foyer; terms for both apply. Details on landing page.
Facts & features
Interior
Bedrooms & bathrooms
- Bedrooms: 4
- Bathrooms: 3
- Full bathrooms: 2
- 1/2 bathrooms: 1
Heating
- Forced Air
Cooling
- Central Air
Appliances
- Included: Dishwasher, Dryer, Freezer, Microwave, Oven, Refrigerator, Washer
- Laundry: In Unit
Features
- Walk In Closet
- Flooring: Carpet
Interior area
- Total interior livable area: 2,056 sqft
Property
Parking
- Parking features: Attached
- Has attached garage: Yes
- Details: Contact manager
Features
- Exterior features: Bicycle storage, Heating system: Forced Air, Walk In Closet
Details
- Parcel number: 070834205077
Construction
Type & style
- Home type: SingleFamily
- Property subtype: Single Family Residence
Community & HOA
Location
- Region: Verona
Financial & listing details
- Lease term: 1 Year
Price history
| Date | Event | Price |
|---|---|---|
| 10/7/2025 | Listed for rent | $2,895$1/sqft |
Source: Zillow Rentals | ||
| 2/28/2012 | Sold | $261,400$127/sqft |
Source: Public Record | ||

