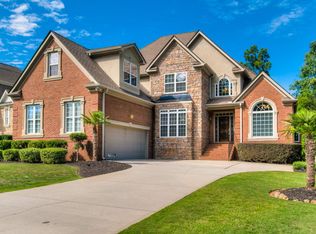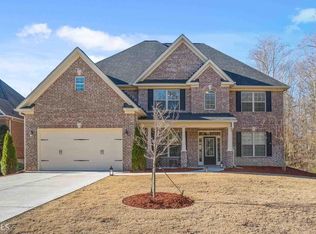Custom built original owner exquisite home located in the Eagle's Landing Community of Southgate. This 2 story home on a finished terrace level is perfect in every way. A lovely 2 story foyer greets you upon entry and a large formal dining room is located off of the entry foyer. 2 story great room with fireplace opens into a chef's style kitchen. The kitchen is equipped with a cook top located on the center island, wall oven, dishwasher, refrigerator, tons of custom cabinets and granite counters. A romantic master suite with sitting area, trey ceiling and hardwood flooring has adjacent spa type master bathroom with jetted tub, separate shower, water closet, dual vanities and HUGE walk in closet. On the 2nd level you will find 3 large bedrooms with walk-in closets and 2 full bathrooms. The terrace level is finished with oversized recreation/family room, bedroom, full bathroom and is stubbed for wet bar or 2nd kitchen. Other interior features include a laundry chute, hardwood flooring, crown molding, and much more. Lushly landscaped yard is serviced by inground irrigation system. 2020-07-09
This property is off market, which means it's not currently listed for sale or rent on Zillow. This may be different from what's available on other websites or public sources.

