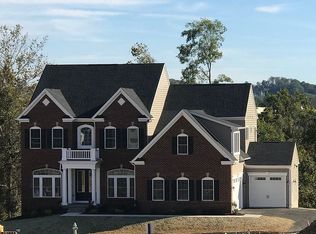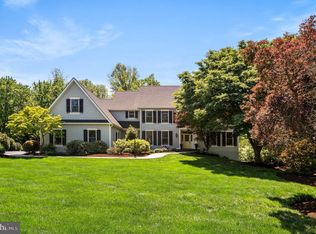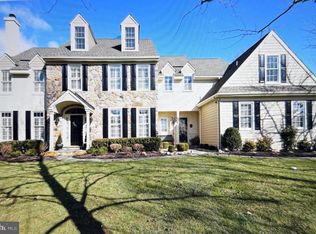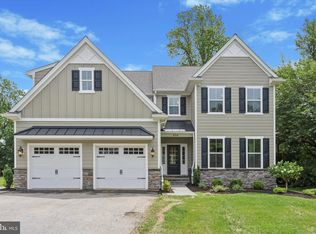HUGE PRICE IMPROVEMENT !!DON'T MISS YOUR CHANCE TO OWN A SINGLE FAMILY in MALVERN! - Welcome to this exceptional 6/7-bedroom, 6.5-bathroom home with a 3-car garage, ideally located in the prestigious Atwater community. This residence offers a rare blend of upscale comfort and convenience, with easy access to Route 76 and Route 202—just minutes from King of Prussia, Exton, and the Paoli/Malvern train stations, as well as premier shopping, dining, and entertainment. As you step inside, you're welcomed by an airy layout filled with natural light and beautiful cross-ventilation, setting the tone for the bright and open feel that flows throughout the home. The main level showcases expansive living areas, including a stunning family room enhanced by coffered ceilings and rich crown moldings. A main-floor flex room—with an en-suite bath—can serve as an office or a bedroom, offering flexible space for guests or multigenerational living. At the heart of the home is a chef-inspired kitchen, centered around a massive island and featuring stainless steel appliances, a large pantry, and open sightlines to the spacious dining and living areas—ideal for both entertaining and everyday living. Step outside to an oversized deck with a double-sided fireplace, creating the perfect all-season space for cozy evenings or hosting gatherings, all while overlooking the expansive backyard. Upstairs, you'll find a luxurious owner’s suite with a spa-like bath, generous walk-in closet, and a private sit-out balcony—a tranquil retreat to unwind at the end of the day or stargaze before bed. A private princess suite, additional well-appointed bedrooms connected by a Jack-and-Jill bath, and a convenient second-floor laundry room offer comfort and practicality for the entire family. The finished walk-out basement is pre-wired for a home theater and includes a large storage area and a versatile flex room that can serve as a bedroom or second office, located next to a full bath. Additional features include an EV charger for modern convenience. With high-end finishes throughout and move-in-ready condition, this home is truly one of a kind—don’t miss your opportunity to own the finest Atwater has to offer!
Pending
Price cut: $100K (1/6)
$1,399,000
708 Stonecliffe Rd, Malvern, PA 19355
6beds
6,227sqft
Est.:
Single Family Residence
Built in 2017
0.33 Acres Lot
$1,337,400 Zestimate®
$225/sqft
$160/mo HOA
What's special
High-end finishes throughoutExpansive backyardFinished walk-out basementPrivate sit-out balconyStunning family roomVersatile flex roomPrivate princess suite
- 231 days |
- 202 |
- 3 |
Likely to sell faster than
Zillow last checked: 8 hours ago
Listing updated: February 24, 2026 at 09:38am
Listed by:
Vasantha Palakurti 909-895-9797,
Keller Williams Real Estate -Exton 6103634300
Source: Bright MLS,MLS#: PACT2102858
Facts & features
Interior
Bedrooms & bathrooms
- Bedrooms: 6
- Bathrooms: 7
- Full bathrooms: 6
- 1/2 bathrooms: 1
- Main level bathrooms: 2
- Main level bedrooms: 1
Rooms
- Room types: Living Room, Dining Room, Primary Bedroom, Bedroom 2, Bedroom 3, Kitchen, Family Room, Bedroom 1, Other
Primary bedroom
- Level: Upper
- Area: 300 Square Feet
- Dimensions: 15 X 20
Bedroom 1
- Level: Upper
- Area: 156 Square Feet
- Dimensions: 12 X 13
Bedroom 2
- Level: Upper
- Area: 132 Square Feet
- Dimensions: 11 X 12
Bedroom 3
- Level: Upper
- Area: 132 Square Feet
- Dimensions: 11 X 12
Dining room
- Level: Main
- Area: 180 Square Feet
- Dimensions: 12 X 15
Family room
- Level: Main
- Area: 285 Square Feet
- Dimensions: 15 X 19
Kitchen
- Features: Kitchen - Gas Cooking, Kitchen Island, Pantry, Double Sink
- Level: Main
- Area: 532 Square Feet
- Dimensions: 19 X 28
Living room
- Features: Fireplace - Other
- Level: Main
- Area: 144 Square Feet
- Dimensions: 12 X 12
Other
- Description: STUDY
- Level: Main
- Area: 195 Square Feet
- Dimensions: 13 X 15
Other
- Description: REC ROOM
- Level: Lower
- Area: 608 Square Feet
- Dimensions: 16 X 38
Heating
- Forced Air, Zoned, ENERGY STAR Qualified Equipment, Natural Gas
Cooling
- Central Air, Electric
Appliances
- Included: Cooktop, Oven, Dishwasher, Disposal, Energy Efficient Appliances, Microwave, Gas Water Heater
- Laundry: Upper Level
Features
- Primary Bath(s), Kitchen Island, Butlers Pantry, Attic/House Fan, Bathroom - Stall Shower, Dining Area, Cathedral Ceiling(s), 9'+ Ceilings, High Ceilings
- Flooring: Wood, Carpet, Tile/Brick
- Windows: Energy Efficient
- Basement: Full
- Number of fireplaces: 1
- Fireplace features: Gas/Propane
Interior area
- Total structure area: 6,227
- Total interior livable area: 6,227 sqft
- Finished area above ground: 4,727
- Finished area below ground: 1,500
Property
Parking
- Total spaces: 6
- Parking features: Garage Faces Front, Garage Faces Side, Garage Door Opener, Driveway, Attached
- Attached garage spaces: 3
- Uncovered spaces: 3
Accessibility
- Accessibility features: None
Features
- Levels: Two
- Stories: 2
- Pool features: None
Lot
- Size: 0.33 Acres
Details
- Additional structures: Above Grade, Below Grade
- Parcel number: 4202 0363
- Zoning: RES
- Special conditions: Standard
Construction
Type & style
- Home type: SingleFamily
- Architectural style: Colonial,Traditional
- Property subtype: Single Family Residence
Materials
- Vinyl Siding, Aluminum Siding
- Foundation: Concrete Perimeter
- Roof: Shingle
Condition
- New construction: No
- Year built: 2017
Details
- Builder model: REM PLACE II
- Builder name: NVHOMES
Utilities & green energy
- Electric: 200+ Amp Service
- Sewer: Public Sewer
- Water: Public
- Utilities for property: Cable Connected
Community & HOA
Community
- Subdivision: Atwater
HOA
- Has HOA: Yes
- Services included: Common Area Maintenance, Snow Removal, Trash
- HOA fee: $160 monthly
Location
- Region: Malvern
- Municipality: EAST WHITELAND TWP
Financial & listing details
- Price per square foot: $225/sqft
- Tax assessed value: $540,240
- Annual tax amount: $16,438
- Date on market: 7/11/2025
- Listing agreement: Exclusive Agency
- Listing terms: Conventional,VA Loan
- Ownership: Fee Simple
Estimated market value
$1,337,400
$1.27M - $1.40M
$5,404/mo
Price history
Price history
| Date | Event | Price |
|---|---|---|
| 2/13/2026 | Pending sale | $1,399,000$225/sqft |
Source: | ||
| 1/21/2026 | Contingent | $1,399,000$225/sqft |
Source: | ||
| 1/6/2026 | Price change | $1,399,000-6.7%$225/sqft |
Source: | ||
| 9/26/2025 | Price change | $1,499,000-3%$241/sqft |
Source: | ||
| 8/29/2025 | Price change | $1,545,000-3.1%$248/sqft |
Source: | ||
| 7/24/2025 | Price change | $1,595,000-3%$256/sqft |
Source: | ||
| 7/11/2025 | Listed for sale | $1,645,000+66.3%$264/sqft |
Source: | ||
| 3/14/2020 | Listing removed | $989,000$159/sqft |
Source: Redfin Corporation #PACT477298 Report a problem | ||
| 1/7/2020 | Price change | $989,000-1%$159/sqft |
Source: Redfin Corporation #PACT477298 Report a problem | ||
| 11/11/2019 | Price change | $999,000-1.9%$160/sqft |
Source: Redfin Corporation #PACT477298 Report a problem | ||
| 9/23/2019 | Price change | $1,018,000-1.2%$163/sqft |
Source: Redfin Corporation #PACT477298 Report a problem | ||
| 8/5/2019 | Price change | $1,030,000-3.3%$165/sqft |
Source: Redfin Corporation #PACT477298 Report a problem | ||
| 6/28/2019 | Price change | $1,065,000-2.4%$171/sqft |
Source: Redfin Corporation #PACT477298 Report a problem | ||
| 5/29/2019 | Price change | $1,091,000-3%$175/sqft |
Source: Redfin Corporation #PACT477298 Report a problem | ||
| 5/7/2019 | Listed for sale | $1,125,000+10.4%$181/sqft |
Source: Redfin Corporation #PACT477298 Report a problem | ||
| 5/15/2017 | Sold | $1,019,315$164/sqft |
Source: Public Record Report a problem | ||
Public tax history
Public tax history
| Year | Property taxes | Tax assessment |
|---|---|---|
| 2025 | $16,439 +3.6% | $540,240 |
| 2024 | $15,865 +2.5% | $540,240 |
| 2023 | $15,481 +2.7% | $540,240 |
| 2022 | $15,081 +2% | $540,240 |
| 2021 | $14,779 +298.3% | $540,240 |
| 2020 | $3,711 -73.7% | $540,240 |
| 2019 | $14,105 +1.9% | $540,240 |
| 2018 | $13,838 | $540,240 |
Find assessor info on the county website
BuyAbility℠ payment
Est. payment
$8,751/mo
Principal & interest
$7215
Property taxes
$1376
HOA Fees
$160
Climate risks
Neighborhood: 19355
Nearby schools
GreatSchools rating
- 7/10General Wayne El SchoolGrades: K-5Distance: 2.8 mi
- 7/10Great Valley Middle SchoolGrades: 6-8Distance: 2.2 mi
- 10/10Great Valley High SchoolGrades: 9-12Distance: 2.3 mi
Schools provided by the listing agent
- District: Great Valley
Source: Bright MLS. This data may not be complete. We recommend contacting the local school district to confirm school assignments for this home.





