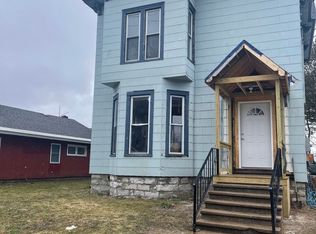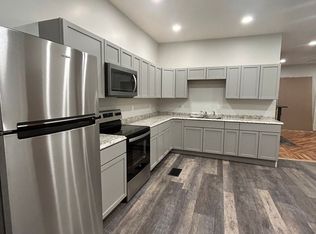Closed
$315,000
708 State St, Carthage, NY 13619
4beds
2,815sqft
Single Family Residence
Built in 1903
0.25 Acres Lot
$316,700 Zestimate®
$112/sqft
$2,137 Estimated rent
Home value
$316,700
$263,000 - $383,000
$2,137/mo
Zestimate® history
Loading...
Owner options
Explore your selling options
What's special
Experience the perfect fusion of Victorian charm and contemporary updates in this stunning 4-bedroom, 2.5-bathroom home. Upon entry, you’ll be captivated by the exquisite original woodwork and the distinctive turret window. The main living area boasts a cozy gas fireplace and gleaming hardwood floors. Adjacent to this space, you’ll find a formal dining room and a spacious kitchen, ideal for culinary endeavors. A thoughtfully designed addition to the rear of the home offers a generous modern living room, a bedroom, and a sunroom complete with a private sauna. On the second floor, you’ll discover three expansive bedrooms and two full baths, including a luxurious master suite. The finished attic provides additional living space, perfect for a recreational room. Outside, the property continues to impress with a fenced yard, a charming patio ideal for entertaining, and three garage spaces to accommodate your needs.
Zillow last checked: 8 hours ago
Listing updated: June 27, 2025 at 08:09am
Listed by:
Allison Elliott 315-783-0191,
Marble Key Realty LLC
Bought with:
Julie Ablan-Woodrow, 10401311840
Marble Key Realty LLC
Source: NYSAMLSs,MLS#: S1593811 Originating MLS: Jefferson-Lewis Board
Originating MLS: Jefferson-Lewis Board
Facts & features
Interior
Bedrooms & bathrooms
- Bedrooms: 4
- Bathrooms: 3
- Full bathrooms: 2
- 1/2 bathrooms: 1
- Main level bathrooms: 1
- Main level bedrooms: 1
Heating
- Gas, Hot Water
Appliances
- Included: Dishwasher, Electric Oven, Electric Range, Electric Water Heater, Refrigerator
Features
- Attic, Separate/Formal Dining Room, Entrance Foyer, Separate/Formal Living Room, Country Kitchen, Bedroom on Main Level, Bath in Primary Bedroom
- Flooring: Carpet, Hardwood, Varies
- Basement: Full
- Number of fireplaces: 1
Interior area
- Total structure area: 2,815
- Total interior livable area: 2,815 sqft
Property
Parking
- Total spaces: 2
- Parking features: Detached, Garage
- Garage spaces: 2
Accessibility
- Accessibility features: Accessible Bedroom
Features
- Levels: Two
- Stories: 2
- Patio & porch: Covered, Porch
- Exterior features: Blacktop Driveway
Lot
- Size: 0.25 Acres
- Dimensions: 66 x 165
- Features: Rectangular, Rectangular Lot, Residential Lot
Details
- Parcel number: 2260010860330002016000
- Special conditions: Standard
Construction
Type & style
- Home type: SingleFamily
- Architectural style: Victorian
- Property subtype: Single Family Residence
Materials
- Brick
- Foundation: Stone
- Roof: Asphalt,Metal
Condition
- Resale
- Year built: 1903
Utilities & green energy
- Sewer: Connected
- Water: Connected, Public
- Utilities for property: Sewer Connected, Water Connected
Community & neighborhood
Location
- Region: Carthage
Other
Other facts
- Listing terms: Cash,Conventional,FHA,USDA Loan,VA Loan
Price history
| Date | Event | Price |
|---|---|---|
| 6/27/2025 | Sold | $315,000$112/sqft |
Source: | ||
| 5/13/2025 | Pending sale | $315,000$112/sqft |
Source: | ||
| 4/5/2025 | Listed for sale | $315,000$112/sqft |
Source: | ||
| 3/26/2025 | Pending sale | $315,000$112/sqft |
Source: | ||
| 3/20/2025 | Listed for sale | $315,000+16.7%$112/sqft |
Source: | ||
Public tax history
| Year | Property taxes | Tax assessment |
|---|---|---|
| 2024 | -- | $273,000 +30.1% |
| 2023 | -- | $209,900 |
| 2022 | -- | $209,900 |
Find assessor info on the county website
Neighborhood: 13619
Nearby schools
GreatSchools rating
- 4/10Carthage Elementary SchoolGrades: K-4Distance: 0.3 mi
- 4/10Carthage Middle SchoolGrades: 5-8Distance: 2.1 mi
- 5/10Carthage Senior High SchoolGrades: 9-12Distance: 2.1 mi
Schools provided by the listing agent
- District: Carthage
Source: NYSAMLSs. This data may not be complete. We recommend contacting the local school district to confirm school assignments for this home.

